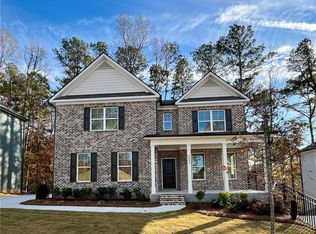Wynbrooke-Discover Upscale Intown Living at the Prestigious Cascades! Step into The Wynbrooke floor plan, where sophistication meets modern convenience in a home ready for move-in within 30 days! Take advantage of exclusive incentives from our preferred lenders, including a 4.99% fixed interest rate and a 2% lender credit on this home. Located in the sought-after Cascade at Niskey Lake Subdivision, this new construction model home by Rockhaven Homes features 4 bedrooms, 2.5 baths, and an unfinished basement. The modern kitchen boasts granite countertops, a large island, 42-inch cabinets with crown molding, and stainless steel appliances-including a range, microwave, and dishwasher. Elegant finishes like wrought iron spindles, deluxe whole-house blinds, and distinctive brick elevations with designer accents enhance the home's charm. Built with Hardi board/plank siding, a garage door opener, and complete with a 2-10 home warranty and smart home package, this home is designed for comfort and peace of mind. Don't miss this incredible opportunity-schedule your tour today!
This property is off market, which means it's not currently listed for sale or rent on Zillow. This may be different from what's available on other websites or public sources.
