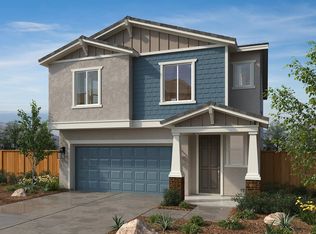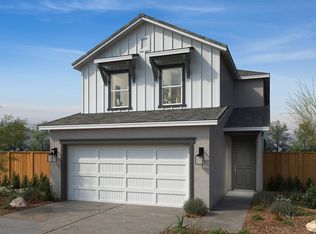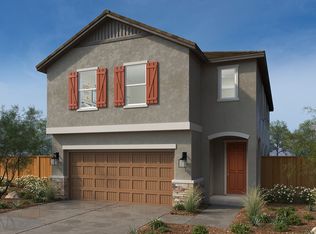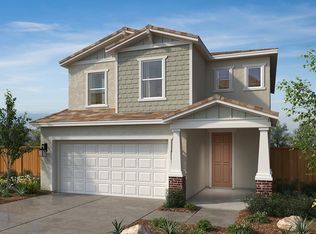4520 Blacktail Way, Folsom, CA 95630
Newly built
No waiting required — this home is brand new and ready for you to move in.
What's special
- 48 days |
- 327 |
- 15 |
Zillow last checked: November 24, 2025 at 07:56pm
Listing updated: November 24, 2025 at 07:56pm
KB Home
Travel times
Schedule tour
Select your preferred tour type — either in-person or real-time video tour — then discuss available options with the builder representative you're connected with.
Facts & features
Interior
Bedrooms & bathrooms
- Bedrooms: 4
- Bathrooms: 3
- Full bathrooms: 2
- 1/2 bathrooms: 1
Interior area
- Total interior livable area: 2,078 sqft
Video & virtual tour
Property
Parking
- Total spaces: 2
- Parking features: Garage
- Garage spaces: 2
Features
- Levels: 2.0
- Stories: 2
Details
- Parcel number: 07242800430000
Construction
Type & style
- Home type: SingleFamily
- Property subtype: Single Family Residence
Condition
- New Construction
- New construction: Yes
- Year built: 2025
Details
- Builder name: KB Home
Community & HOA
Community
- Subdivision: Esquire at Folsom Ranch
Location
- Region: Folsom
Financial & listing details
- Price per square foot: $353/sqft
- Tax assessed value: $250,203
- Date on market: 10/23/2025
About the community
Source: KB Home
5 homes in this community
Available homes
| Listing | Price | Bed / bath | Status |
|---|---|---|---|
Current home: 4520 Blacktail Way | $732,884 | 4 bed / 3 bath | Move-in ready |
| 3144 Arbor View Dr | $681,816 | 3 bed / 3 bath | Move-in ready |
| 3117 Arbor View Ct | $704,699 | 3 bed / 3 bath | Move-in ready |
| 4529 Deer Point Ct | $785,778 | 4 bed / 3 bath | Move-in ready |
| 4529 Arbor View Dr | $786,258 | 4 bed / 3 bath | Available |
Source: KB Home
Contact builder

By pressing Contact builder, you agree that Zillow Group and other real estate professionals may call/text you about your inquiry, which may involve use of automated means and prerecorded/artificial voices and applies even if you are registered on a national or state Do Not Call list. You don't need to consent as a condition of buying any property, goods, or services. Message/data rates may apply. You also agree to our Terms of Use.
Learn how to advertise your homesEstimated market value
$729,100
$693,000 - $766,000
$3,080/mo
Price history
| Date | Event | Price |
|---|---|---|
| 9/27/2025 | Price change | $732,884+0.4%$353/sqft |
Source: MetroList Services of CA #225036224 | ||
| 6/21/2025 | Price change | $729,884+1.4%$351/sqft |
Source: MetroList Services of CA #225036224 | ||
| 5/1/2025 | Price change | $719,884-1.4%$346/sqft |
Source: MetroList Services of CA #225036224 | ||
| 3/29/2025 | Price change | $729,884+2.1%$351/sqft |
Source: MetroList Services of CA #225036224 | ||
| 3/25/2025 | Listed for sale | $714,845$344/sqft |
Source: MetroList Services of CA #225036224 | ||
Public tax history
| Year | Property taxes | Tax assessment |
|---|---|---|
| 2025 | -- | $250,203 +2% |
| 2024 | $4,791 +15.9% | $245,298 +84% |
| 2023 | $4,136 | $133,332 |
Find assessor info on the county website
Monthly payment
Neighborhood: 95630
Nearby schools
GreatSchools rating
- 8/10Mangini Ranch ElementaryGrades: K-5Distance: 0.9 mi
- 8/10Folsom Middle SchoolGrades: 6-8Distance: 3.3 mi
- 10/10Folsom High SchoolGrades: 9-12Distance: 2.8 mi



