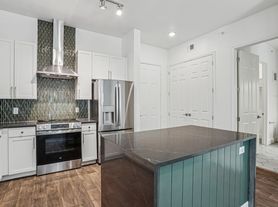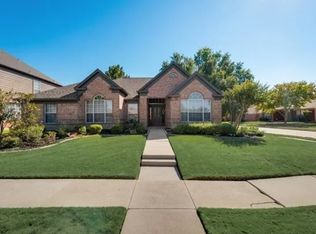Meticulously maintained, NORTH-FACING 4-bedroom, 3.5-bath home in the desirable Preston Hollow neighborhood offers comfort, thoughtful design, and access to highly rated Frisco ISD.
Step inside to a grand spiral staircase, elegant tile, and gleaming hardwood floors. The main level features a private primary suite with a whirlpool jetted tub and walk-in closet, plus a flex office with French doors that can easily serve as a fifth bedroom.
The spacious family room boasts vaulted ceilings and a wall of windows that bathe the home in natural light. The fully remodeled kitchen was redone from the ground up showcasing custom cabinetry, quartz countertops, new appliances, and designer tile. Every light fixture and ceiling fan throughout the home has been replaced with premium selections for a cohesive modern feel.
Upstairs, you'll find three additional bedrooms, two full baths, and a large media/game room perfect for family fun or entertaining.
Additional highlights include:
Hardwood flooring throughout
Epoxy-coated garage floor
Covered patio with 8-foot board-on-board privacy fence
New roof, recently replaced HVAC units, and brand-new water heaters
Security system, new smoke & CO detectors, improved attic insulation, and new window glass
Conveniently located near Stonebriar Mall, Russell Creek Park, and major highways, this move-in-ready home has been meticulously cared for with no shortcuts taken.
Tenant handles their own utilities and landscaping, no smoking allowed. Application fee is per adult and contact agent for details.
House for rent
Accepts Zillow applications
$3,600/mo
4520 Burnhill Dr, Plano, TX 75024
4beds
3,413sqft
Price may not include required fees and charges.
Single family residence
Available Thu Jan 1 2026
No pets
Central air
In unit laundry
Attached garage parking
Forced air
What's special
Flex officeGleaming hardwood floorsNew appliancesEpoxy-coated garage floorWall of windowsSpacious family roomGrand spiral staircase
- 1 day |
- -- |
- -- |
Travel times
Facts & features
Interior
Bedrooms & bathrooms
- Bedrooms: 4
- Bathrooms: 4
- Full bathrooms: 4
Heating
- Forced Air
Cooling
- Central Air
Appliances
- Included: Dishwasher, Dryer, Freezer, Microwave, Oven, Refrigerator, Washer
- Laundry: In Unit
Features
- Walk In Closet
- Flooring: Hardwood, Tile
Interior area
- Total interior livable area: 3,413 sqft
Property
Parking
- Parking features: Attached
- Has attached garage: Yes
- Details: Contact manager
Features
- Exterior features: Heating system: Forced Air, Walk In Closet
Details
- Parcel number: R390400L00601
Construction
Type & style
- Home type: SingleFamily
- Property subtype: Single Family Residence
Community & HOA
Location
- Region: Plano
Financial & listing details
- Lease term: 6 Month
Price history
| Date | Event | Price |
|---|---|---|
| 11/5/2025 | Listed for rent | $3,600$1/sqft |
Source: Zillow Rentals | ||
| 10/7/2024 | Sold | -- |
Source: NTREIS #20728974 | ||
| 10/2/2024 | Pending sale | $699,990$205/sqft |
Source: NTREIS #20728974 | ||
| 9/17/2024 | Listed for sale | $699,990-1.4%$205/sqft |
Source: NTREIS #20728974 | ||
| 9/11/2024 | Listing removed | $709,990$208/sqft |
Source: | ||

