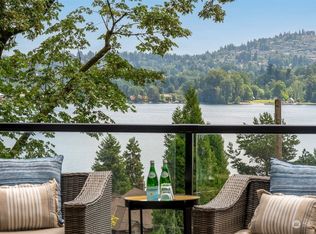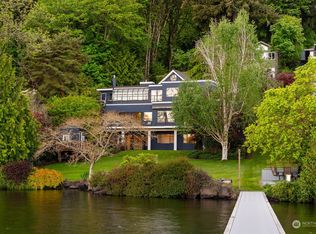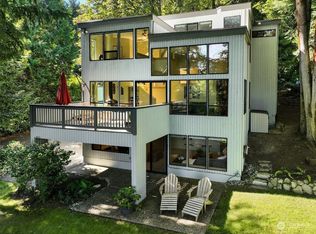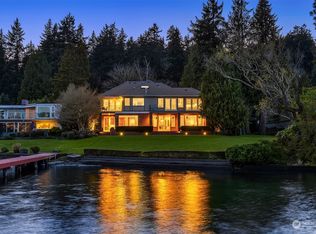Sold
Listed by:
David Eastern,
Windermere Real Estate/East
Bought with: Keller Williams Seattle Metro
$4,150,000
4520 Ferncroft Road, Mercer Island, WA 98040
6beds
4,681sqft
Single Family Residence
Built in 1934
0.52 Acres Lot
$4,047,000 Zestimate®
$887/sqft
$7,825 Estimated rent
Home value
$4,047,000
$3.72M - $4.41M
$7,825/mo
Zestimate® history
Loading...
Owner options
Explore your selling options
What's special
One of a Kind…This iconic Mercer Island estate offers breathtaking East facing Lake Washington vistas and seamlessly blends the charm from its original 1934 construction with modern amenities and exceptional custom updates. The historic main house offers a dramatic primary suite that spans the entire top floor, convenient main floor guest suite plus 2 additional bedrooms in the daylight basement. The storybook 1/2 acre+ grounds feature a tranquil creek with footbridge, generous lawn space, gardens and meandering pathways to appreciate this private setting. The detached carriage house also enjoys the same jaw dropping views and includes a full kitchen plus 3/4 bath-a perfect space for out of town guests, work from home or live-in au pair.
Zillow last checked: 8 hours ago
Listing updated: January 12, 2024 at 04:07pm
Listed by:
David Eastern,
Windermere Real Estate/East
Bought with:
Erin Elliott, 27194
Keller Williams Seattle Metro
Source: NWMLS,MLS#: 2164655
Facts & features
Interior
Bedrooms & bathrooms
- Bedrooms: 6
- Bathrooms: 7
- Full bathrooms: 2
- 3/4 bathrooms: 3
- 1/2 bathrooms: 1
- Main level bedrooms: 2
Primary bedroom
- Level: Second
Bedroom
- Level: Lower
Bedroom
- Level: Lower
Bedroom
- Level: Main
Bedroom
- Level: Main
Bathroom full
- Level: Second
Bathroom full
- Level: Main
Bathroom three quarter
- Level: Lower
Bathroom three quarter
- Level: Lower
Bathroom three quarter
- Level: Main
Other
- Level: Main
Bonus room
- Level: Lower
Den office
- Level: Main
Dining room
- Level: Main
Entry hall
- Level: Main
Family room
- Level: Lower
Great room
- Level: Main
Kitchen with eating space
- Level: Main
Living room
- Level: Main
Other
- Level: Lower
Utility room
- Level: Lower
Utility room
- Level: Second
Utility room
- Level: Garage
Heating
- Fireplace(s), Forced Air, Heat Pump
Cooling
- Central Air
Appliances
- Included: Double Oven, Dryer, Washer, Dishwasher, Garbage Disposal, Refrigerator, StoveRange, Water Heater: Gas, Water Heater Location: Lower Level (2)
Features
- Bath Off Primary, Dining Room, High Tech Cabling, Walk-In Pantry
- Flooring: Hardwood, Marble, Travertine, Carpet
- Doors: French Doors
- Windows: Double Pane/Storm Window, Skylight(s)
- Basement: Daylight,Finished
- Number of fireplaces: 3
- Fireplace features: Gas, Wood Burning, Lower Level: 1, Main Level: 2, Fireplace
Interior area
- Total structure area: 4,680
- Total interior livable area: 4,681 sqft
Property
Parking
- Total spaces: 4
- Parking features: Attached Carport, Driveway, Detached Garage
- Garage spaces: 4
- Has carport: Yes
Features
- Levels: Two
- Stories: 2
- Entry location: Main
- Patio & porch: Hardwood, Wall to Wall Carpet, Second Kitchen, Bath Off Primary, Double Pane/Storm Window, Dining Room, French Doors, High Tech Cabling, Security System, Skylight(s), SMART Wired, Vaulted Ceiling(s), Walk-In Pantry, Wine Cellar, Fireplace, Water Heater
- Has view: Yes
- View description: Lake, Mountain(s), Territorial
- Has water view: Yes
- Water view: Lake
Lot
- Size: 0.52 Acres
- Features: Dead End Street, Paved, Cable TV, Deck, Fenced-Partially, Gas Available, High Speed Internet, Outbuildings, Patio, Sprinkler System
- Topography: Level,PartialSlope,Terraces
- Residential vegetation: Garden Space
Details
- Additional structures: ADU Beds: 1, ADU Baths: 1
- Parcel number: 0046100504
- Special conditions: Standard
Construction
Type & style
- Home type: SingleFamily
- Property subtype: Single Family Residence
Materials
- Stone, Wood Siding
- Foundation: Poured Concrete
- Roof: Composition
Condition
- Year built: 1934
- Major remodel year: 2009
Utilities & green energy
- Electric: Company: Puget Sound Energy
- Sewer: Sewer Connected, Company: City of Mercer Island
- Water: Public, Company: City of Mercer Island
Community & neighborhood
Security
- Security features: Security System
Location
- Region: Mercer Island
- Subdivision: Mercer Island
Other
Other facts
- Listing terms: Cash Out,Conventional,FHA,VA Loan
- Cumulative days on market: 570 days
Price history
| Date | Event | Price |
|---|---|---|
| 1/12/2024 | Sold | $4,150,000-5.4%$887/sqft |
Source: | ||
| 12/3/2023 | Pending sale | $4,388,000$937/sqft |
Source: | ||
| 9/22/2023 | Listed for sale | $4,388,000+116.5%$937/sqft |
Source: | ||
| 6/20/2014 | Sold | $2,027,000-7.4%$433/sqft |
Source: | ||
| 5/24/2014 | Pending sale | $2,188,000$467/sqft |
Source: Coldwell Banker Bain #617895 Report a problem | ||
Public tax history
| Year | Property taxes | Tax assessment |
|---|---|---|
| 2024 | $23,217 +1.3% | $3,545,000 +6.5% |
| 2023 | $22,922 | $3,329,000 -10.6% |
| 2022 | -- | $3,723,000 +37.3% |
Find assessor info on the county website
Neighborhood: 98040
Nearby schools
GreatSchools rating
- 9/10Island Park Elementary SchoolGrades: K-5Distance: 1 mi
- 8/10Islander Middle SchoolGrades: 6-8Distance: 2.1 mi
- 10/10Mercer Island High SchoolGrades: 9-12Distance: 0.7 mi
Schools provided by the listing agent
- Elementary: Island Park Elem
- Middle: Islander Mid
- High: Mercer Isl High
Source: NWMLS. This data may not be complete. We recommend contacting the local school district to confirm school assignments for this home.
Get a cash offer in 3 minutes
Find out how much your home could sell for in as little as 3 minutes with a no-obligation cash offer.
Estimated market value$4,047,000
Get a cash offer in 3 minutes
Find out how much your home could sell for in as little as 3 minutes with a no-obligation cash offer.
Estimated market value
$4,047,000



