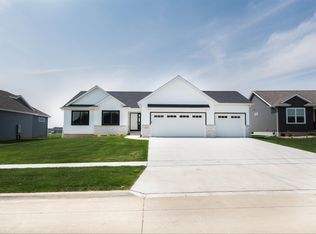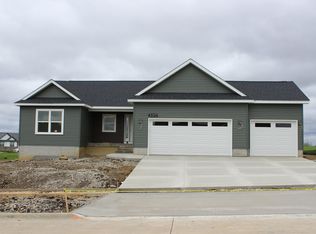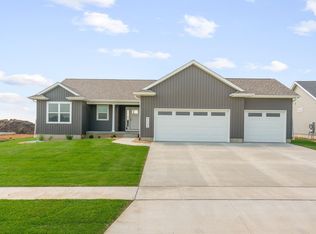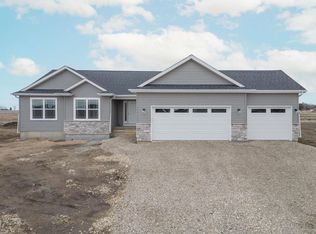Sold for $499,999
$499,999
4520 Granite Ridge Rd, Cedar Falls, IA 50613
4beds
2,581sqft
Single Family Residence
Built in 2023
0.26 Acres Lot
$512,200 Zestimate®
$194/sqft
$2,913 Estimated rent
Home value
$512,200
$456,000 - $574,000
$2,913/mo
Zestimate® history
Loading...
Owner options
Explore your selling options
What's special
Discover modern luxury in the heart of Wild Horse Ridge with this new construction masterpiece. Spanning 1658 square feet on the main level and an additional 923 square feet finished in the lower level, this home offers space and style in perfect harmony. With three main-floor bedrooms and an additional basement bedroom, there's room for everyone. The open-concept design flows effortlessly from the sleek kitchen with top-tier appliances to the inviting living spaces. Enjoy the convenience of a three-stall garage and the serenity of this sought-after community. Embrace comfort, convenience, and contemporary living in this stunning home. Completion date 12/29/23
Zillow last checked: 8 hours ago
Listing updated: July 09, 2024 at 04:01am
Listed by:
Justin Reuter 319-939-5112,
Oakridge Real Estate
Bought with:
Trace Heyer, S65703000
AWRE, EXP Realty, LLC
Source: Northeast Iowa Regional BOR,MLS#: 20233523
Facts & features
Interior
Bedrooms & bathrooms
- Bedrooms: 4
- Bathrooms: 3
- Full bathrooms: 2
- 3/4 bathrooms: 1
Primary bedroom
- Level: Main
Other
- Level: Upper
Other
- Level: Main
Other
- Level: Lower
Kitchen
- Level: Main
Living room
- Level: Main
Heating
- Forced Air, Natural Gas
Cooling
- Central Air
Appliances
- Included: Dishwasher, Disposal, MicroHood, Free-Standing Range, Gas Water Heater
- Laundry: 1st Floor, Laundry Room
Features
- Solid Surface Counters, Pantry, Rear Stairs
- Doors: Sliding Doors
- Basement: Concrete,Unfinished
- Has fireplace: Yes
- Fireplace features: One, Electric, Living Room
Interior area
- Total interior livable area: 2,581 sqft
- Finished area below ground: 923
Property
Parking
- Total spaces: 3
- Parking features: 3 or More Stalls, Attached Garage
- Has attached garage: Yes
- Carport spaces: 3
Features
- Patio & porch: Patio
Lot
- Size: 0.26 Acres
- Dimensions: 82.00 x 139.00
- Features: Landscaped
Details
- Parcel number: 891416229018
- Zoning: R-P
- Special conditions: Standard
- Other equipment: Air Exchanger System
Construction
Type & style
- Home type: SingleFamily
- Property subtype: Single Family Residence
Materials
- Stone, Vinyl Siding
- Roof: Shingle
Condition
- Year built: 2023
Details
- Builder name: Skogman Homes
Utilities & green energy
- Sewer: Public Sewer
- Water: Public
Community & neighborhood
Security
- Security features: Smoke Detector(s)
Location
- Region: Cedar Falls
- Subdivision: Wild Horse Ridge
HOA & financial
HOA
- Has HOA: Yes
- HOA fee: $200 annually
Other
Other facts
- Road surface type: Concrete
Price history
| Date | Event | Price |
|---|---|---|
| 7/3/2024 | Sold | $499,999$194/sqft |
Source: | ||
| 5/7/2024 | Pending sale | $499,999$194/sqft |
Source: | ||
| 4/22/2024 | Price change | $499,999-2.9%$194/sqft |
Source: | ||
| 2/27/2024 | Price change | $514,999-1.9%$200/sqft |
Source: | ||
| 10/25/2023 | Price change | $524,999+0.1%$203/sqft |
Source: | ||
Public tax history
| Year | Property taxes | Tax assessment |
|---|---|---|
| 2024 | $225 | $389,020 +2607.2% |
| 2023 | -- | $14,370 +291.6% |
| 2022 | -- | $3,670 |
Find assessor info on the county website
Neighborhood: 50613
Nearby schools
GreatSchools rating
- 9/10Helen A Hansen Elementary SchoolGrades: PK-6Distance: 1.7 mi
- 9/10Holmes Junior High SchoolGrades: 7-9Distance: 1.7 mi
- 7/10Cedar Falls High SchoolGrades: 10-12Distance: 2 mi
Schools provided by the listing agent
- Elementary: Hansen
- Middle: Holmes Junior High
- High: Cedar Falls High
Source: Northeast Iowa Regional BOR. This data may not be complete. We recommend contacting the local school district to confirm school assignments for this home.
Get pre-qualified for a loan
At Zillow Home Loans, we can pre-qualify you in as little as 5 minutes with no impact to your credit score.An equal housing lender. NMLS #10287.



