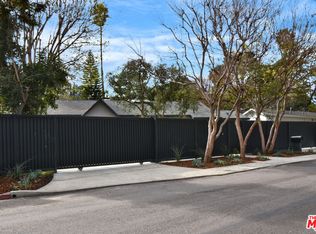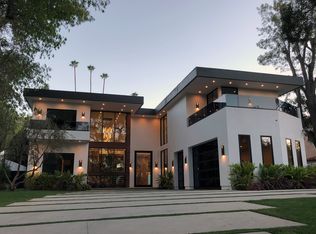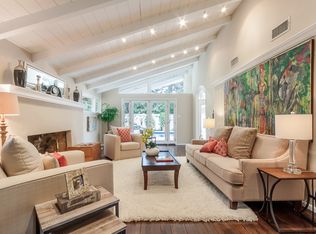Sold for $3,205,250 on 06/26/24
$3,205,250
4520 Libbit Ave, Encino, CA 91436
4beds
4,657sqft
Residential
Built in 1953
9,587.56 Square Feet Lot
$3,135,400 Zestimate®
$688/sqft
$17,900 Estimated rent
Home value
$3,135,400
$2.82M - $3.48M
$17,900/mo
Zestimate® history
Loading...
Owner options
Explore your selling options
What's special
Nestled in the picturesque south Blvd. area of Encino, this enchanting Mediterranean-style residence spans across two stories, boasting approximately 4700 square feet of luxurious living space. With 4 bedrooms and 7 baths, this exquisite abode offers an oasis-like retreat within its resort-style backyard. Step into the allure of custom upgrades as you enter through the grand double-doors into a two-story foyer adorned with custom chandelier and the elegance of cherry wood floors guiding you seamlessly into the main living area with fireplace and spacious dining room capable of accommodating gatherings of up to 12+ guests. Adjacent to the dining area is an inviting open room, previously utilized as a chic high-top bar 'bistro' perfect for game day but is versatile for various purposes with its own ensuite bathroom. The heart of the home lies in the expansive full-service kitchen, with all appliances, walk-in pantry, large center island, dedicated coffee bar and mini fridge conveniently located adjacent to the pool and outdoor BBQ area. A spacious family room offers flexibility, with an adjoining side room, ideal for an office, gaming room, or art studio. A jack 'n jill bathroom services the 2 adjoining rooms, ensuring comfort and convenience. A 3rd ensuite bedroom, located downstairs, could also serve as a maids or nanny's quarters. Ascend the sweeping royal staircase adorned with a dazzling chandelier overhead to discover the primary suite oasis upstairs. On the 2nd level, you'll find a semi-open room with pony glass walls offering versatility for pre-bedtime TV, or office/study space. Just beyond, the double-door entry into the grand primary suite boasts many luxurious amenities for the homeowner(s), including dual bathrooms, a deep Japanese-style soaking tub with overhead chandelier, double sink vanity, and double-sided shower. On one side of the bedroom suite, you'll especially appreciate the attached workout room that can easily transform into a nursery, office, creative area, or extra closet space. On the other side of the suite, you'll find the 2nd bathroom with plenty of closet space leading out to a charming balcony overlooking the serene views above and relaxing backyard below. When it's time to refresh, your outdoor ambiance is elevated by the presence of a glistening pool and spa, complemented by captivating water features. The built-in BBQ area w/ bar seating beckons culinary enthusiasts to indulge in outdoor cooking adventures where you can entertain guests effortlessly on the custom dining deck or unwind in the multiple seating areas adorned with two separate fire pits, perfect for cozy evenings under the stars. The home exudes sophistication from top to bottom, complete with wrought iron trimmings, French doors, multi-level ceilings, impressive chandeliers, dedicated laundry area, 3-car garage, circle driveway with (2) automatic gates, and code-access street entry for added convenience and security. Gated and walled, this exceptional residence is located in the highly sought-after Lanai Road School district, conveniently situated near Ventura Blvd, offering easy access to Gelson's market, dining establishments, shopping centers, freeway access, and places of worship.
Zillow last checked: 8 hours ago
Listing updated: June 26, 2024 at 06:33am
Listed by:
Stacee Passen DRE # 01909947 818-298-7552,
Sandlot Homes 818-457-4847
Bought with:
Corrie Sommers, DRE # 01423994
Compass
Source: CLAW,MLS#: 24-387239
Facts & features
Interior
Bedrooms & bathrooms
- Bedrooms: 4
- Bathrooms: 7
- Full bathrooms: 6
- 1/2 bathrooms: 1
Bedroom
- Features: Walk-In Closet(s)
Bathroom
- Features: Double Vanity(s), Dual Entry (Jack & Jill) Bath, Powder Room, Sunken Tub
Kitchen
- Features: Gourmet Kitchen, Kitchen Island
Heating
- Central
Cooling
- Air Conditioning
Appliances
- Included: Microwave, Gas Cooking Appliances, Indoor Grill, Gas Oven, Gas Cooktop, Barbeque, Dishwasher, Range/Oven, Refrigerator
- Laundry: Laundry Area, Inside
Features
- Built-Ins, Ceiling Fan(s), Breakfast Area, Breakfast Counter / Bar, Formal Dining Rm, Kitchen Island
- Flooring: Stone Tile, Wood
- Doors: Double Door Entry
- Number of fireplaces: 3
- Fireplace features: Living Room, Fire Pit
Interior area
- Total structure area: 4,657
- Total interior livable area: 4,657 sqft
Property
Parking
- Total spaces: 8
- Parking features: Circular Driveway, Garage - 3 Car, Garage Is Attached, Gated
- Attached garage spaces: 3
- Uncovered spaces: 5
Features
- Levels: Two
- Stories: 1
- Exterior features: Balcony
- Pool features: In Ground, Waterfall
- Spa features: Heated, In Ground
- Has view: Yes
- View description: Hills, Peek-A-Boo, Pool, Tree Top
- Has water view: Yes
Lot
- Size: 9,587 sqft
- Dimensions: 73 x 130
Details
- Additional structures: None
- Parcel number: 2284013016
- Zoning: LARE15
- Special conditions: Standard
Construction
Type & style
- Home type: SingleFamily
- Architectural style: Mediterranean
- Property subtype: Residential
Condition
- Year built: 1953
Community & neighborhood
Security
- Security features: Automatic Gate, Security Lights, Fire and Smoke Detection System, Card/Code Access, Fire Sprinkler System
Location
- Region: Encino
Price history
| Date | Event | Price |
|---|---|---|
| 6/26/2024 | Sold | $3,205,250+39.4%$688/sqft |
Source: | ||
| 4/25/2024 | Sold | $2,300,000+32.9%$494/sqft |
Source: Public Record | ||
| 6/16/2017 | Sold | $1,730,000-8.7%$371/sqft |
Source: | ||
| 10/19/2007 | Sold | $1,895,698-24.2%$407/sqft |
Source: Public Record | ||
| 8/4/2006 | Sold | $2,500,000+162.9%$537/sqft |
Source: Public Record | ||
Public tax history
| Year | Property taxes | Tax assessment |
|---|---|---|
| 2025 | $39,501 +63.2% | $3,269,355 +66.1% |
| 2024 | $24,198 +2% | $1,968,439 +2% |
| 2023 | $23,730 +4.9% | $1,929,843 +2% |
Find assessor info on the county website
Neighborhood: Encino
Nearby schools
GreatSchools rating
- 8/10Lanai Road Elementary SchoolGrades: K-5Distance: 0.4 mi
- 8/10Gaspar De Portola Middle SchoolGrades: 6-8Distance: 3.1 mi
- 7/10Birmingham Community Charter High SchoolGrades: 9-12Distance: 2.6 mi
Get a cash offer in 3 minutes
Find out how much your home could sell for in as little as 3 minutes with a no-obligation cash offer.
Estimated market value
$3,135,400
Get a cash offer in 3 minutes
Find out how much your home could sell for in as little as 3 minutes with a no-obligation cash offer.
Estimated market value
$3,135,400


