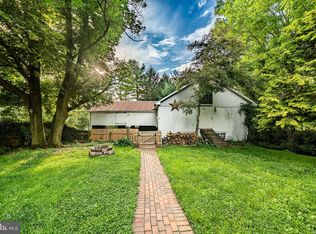Sold for $180,000
$180,000
4520 Newark Rd, Cochranville, PA 19330
2beds
1,244sqft
Single Family Residence
Built in 1910
0.4 Acres Lot
$181,300 Zestimate®
$145/sqft
$1,653 Estimated rent
Home value
$181,300
$172,000 - $190,000
$1,653/mo
Zestimate® history
Loading...
Owner options
Explore your selling options
What's special
This charming 2 bedroom, 1 bathroom home in Cochranville offers picturesque countryside field views and plenty of character, with endless potential to make it your own. Enter from the inviting covered porch into the cozy living room, perfect for relaxing evenings. The kitchen features gas cooking and flows into the dining room, creating a comfortable space for meals and gatherings. Upstairs, you’ll find a family room, a flexible bonus room that could suit a variety of needs, two bedrooms, and a full bathroom with a tub-shower combo. While the property is being sold as-is, it presents an excellent opportunity for customization and updates to suit your personal style. Don’t miss your chance to bring your vision to life—schedule a showing today.
Zillow last checked: 8 hours ago
Listing updated: November 19, 2025 at 04:21pm
Listed by:
Anne M Lusk 717-271-9339,
Lusk & Associates Sotheby's International Realty
Bought with:
Trevor Williams, RS316901
VRA Realty
Source: Bright MLS,MLS#: PACT2104412
Facts & features
Interior
Bedrooms & bathrooms
- Bedrooms: 2
- Bathrooms: 1
- Full bathrooms: 1
Primary bedroom
- Level: Upper
Bedroom 2
- Level: Upper
Bonus room
- Level: Upper
Dining room
- Level: Main
Family room
- Level: Upper
Other
- Level: Upper
Kitchen
- Level: Main
Living room
- Level: Main
Heating
- Other, Oil
Cooling
- Window Unit(s), Electric
Appliances
- Included: Electric Water Heater
Features
- Basement: Full,Unfinished
- Has fireplace: No
Interior area
- Total structure area: 1,244
- Total interior livable area: 1,244 sqft
- Finished area above ground: 1,244
- Finished area below ground: 0
Property
Parking
- Total spaces: 4
- Parking features: Driveway
- Uncovered spaces: 4
Accessibility
- Accessibility features: None
Features
- Levels: Two
- Stories: 2
- Pool features: None
Lot
- Size: 0.40 Acres
Details
- Additional structures: Above Grade, Below Grade
- Parcel number: 5703B0001
- Zoning: RESIDENTIAL
- Special conditions: Standard
Construction
Type & style
- Home type: SingleFamily
- Architectural style: Traditional
- Property subtype: Single Family Residence
Materials
- Frame
- Foundation: Other
Condition
- New construction: No
- Year built: 1910
Utilities & green energy
- Sewer: Cesspool
- Water: Well
Community & neighborhood
Location
- Region: Cochranville
- Subdivision: None Available
- Municipality: UPPER OXFORD TWP
Other
Other facts
- Listing agreement: Exclusive Right To Sell
- Listing terms: Cash,Conventional
- Ownership: Fee Simple
Price history
| Date | Event | Price |
|---|---|---|
| 11/18/2025 | Sold | $180,000+6.2%$145/sqft |
Source: | ||
| 8/19/2025 | Pending sale | $169,500$136/sqft |
Source: | ||
| 8/12/2025 | Listed for sale | $169,500$136/sqft |
Source: | ||
Public tax history
| Year | Property taxes | Tax assessment |
|---|---|---|
| 2025 | $2,375 +1.5% | $55,710 |
| 2024 | $2,340 +2.2% | $55,710 |
| 2023 | $2,290 +3.6% | $55,710 |
Find assessor info on the county website
Neighborhood: 19330
Nearby schools
GreatSchools rating
- NAJordan Bank SchoolGrades: KDistance: 5.6 mi
- 5/10Penn's Grove SchoolGrades: 7-8Distance: 5.7 mi
- 8/10Oxford Area High SchoolGrades: 9-12Distance: 6.4 mi
Schools provided by the listing agent
- High: Oxford Area
- District: Oxford Area
Source: Bright MLS. This data may not be complete. We recommend contacting the local school district to confirm school assignments for this home.

Get pre-qualified for a loan
At Zillow Home Loans, we can pre-qualify you in as little as 5 minutes with no impact to your credit score.An equal housing lender. NMLS #10287.
