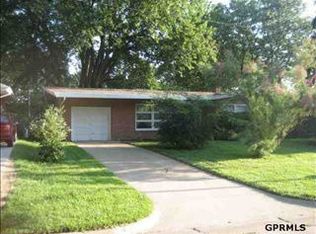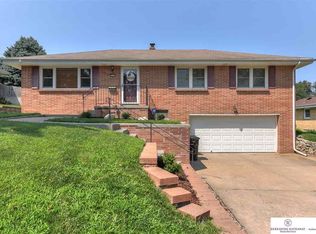Sold for $242,500 on 08/08/25
$242,500
4520 Polk St, Omaha, NE 68117
2beds
1,726sqft
Single Family Residence
Built in 1956
10,018.8 Square Feet Lot
$247,100 Zestimate®
$140/sqft
$1,549 Estimated rent
Maximize your home sale
Get more eyes on your listing so you can sell faster and for more.
Home value
$247,100
$230,000 - $267,000
$1,549/mo
Zestimate® history
Loading...
Owner options
Explore your selling options
What's special
This charming, well-loved ranch is full of warmth and character. Step into a bright and airy living space that flows into a crisp white kitchen featuring oak floors, a gas range, and a spacious walk-in pantry—perfect for everyday living. The main level bathroom that has been refreshed, offering a clean and updated feel. The primary bedroom is generously sized with oak flooring, two closets, and a bonus cedar-lined closet for extra charm and storage. A second bedroom also features oak floors and a ceiling fan. Downstairs, the finished basement offers a retro vibe that adds a fun and nostalgic twist—ideal for a rec room, home office, or additional living space. Step outside to the peaceful patio shaded by mature trees, perfect for enjoying quiet mornings or cool summer evenings. A new roof (2024) adds peace of mind, and the home’s long-standing care is evident—lovingly maintained by the same owner for over 40 years Being sold as-is.
Zillow last checked: 8 hours ago
Listing updated: August 08, 2025 at 01:42pm
Listed by:
Carri Owens 402-871-6753,
Nebraska Realty,
Lauren Owens 402-213-1864,
Nebraska Realty
Bought with:
Trish Folda, 20090358
Nebraska Realty
Source: GPRMLS,MLS#: 22517769
Facts & features
Interior
Bedrooms & bathrooms
- Bedrooms: 2
- Bathrooms: 1
- Full bathrooms: 1
- Main level bathrooms: 1
Primary bedroom
- Features: Wood Floor
- Level: Main
- Area: 196
- Dimensions: 14 x 14
Bedroom 2
- Features: Wood Floor
- Level: Main
- Area: 120
- Dimensions: 10 x 12
Family room
- Features: Wall/Wall Carpeting
- Level: Basement
- Area: 480
- Dimensions: 20 x 24
Kitchen
- Features: Wood Floor, Ceiling Fan(s), Egress Window
- Level: Main
- Area: 120
- Dimensions: 12 x 10
Living room
- Features: Wall/Wall Carpeting
- Level: Main
- Area: 299
- Dimensions: 23 x 13
Basement
- Area: 1126
Heating
- Natural Gas, Forced Air
Cooling
- Central Air
Appliances
- Included: Range, Refrigerator, Freezer, Washer, Dishwasher, Dryer, Disposal, Microwave
Features
- Ceiling Fan(s), Pantry
- Flooring: Wood, Carpet, Laminate
- Basement: Full,Partially Finished
- Has fireplace: No
Interior area
- Total structure area: 1,726
- Total interior livable area: 1,726 sqft
- Finished area above ground: 1,126
- Finished area below ground: 600
Property
Parking
- Total spaces: 1
- Parking features: Attached, Garage Door Opener
- Attached garage spaces: 1
Features
- Patio & porch: Porch, Patio
- Fencing: Chain Link,Wood,Partial
Lot
- Size: 10,018 sqft
- Dimensions: 139 x 75
- Features: Up to 1/4 Acre., City Lot, Level
Details
- Parcel number: 2314510000
Construction
Type & style
- Home type: SingleFamily
- Architectural style: Ranch,Traditional
- Property subtype: Single Family Residence
Materials
- Vinyl Siding, Brick/Other
- Foundation: Block
Condition
- Not New and NOT a Model
- New construction: No
- Year built: 1956
Utilities & green energy
- Sewer: Public Sewer
- Water: Public
- Utilities for property: Cable Available, Electricity Available, Natural Gas Available, Water Available, Sewer Available
Community & neighborhood
Location
- Region: Omaha
- Subdivision: SUNSHINE VIEW
Other
Other facts
- Listing terms: Conventional,Cash
- Ownership: Fee Simple
Price history
| Date | Event | Price |
|---|---|---|
| 8/8/2025 | Sold | $242,500+1%$140/sqft |
Source: | ||
| 7/7/2025 | Pending sale | $240,000$139/sqft |
Source: | ||
| 6/27/2025 | Listed for sale | $240,000$139/sqft |
Source: | ||
Public tax history
| Year | Property taxes | Tax assessment |
|---|---|---|
| 2024 | $77 | $173,400 +7.7% |
| 2023 | -- | $161,000 +24.9% |
| 2022 | -- | $128,900 |
Find assessor info on the county website
Neighborhood: Wiercrest
Nearby schools
GreatSchools rating
- 3/10Gateway ElementaryGrades: PK-6Distance: 0.7 mi
- 4/10Bryan Middle SchoolGrades: 7-8Distance: 1 mi
- 1/10Bryan High SchoolGrades: 9-12Distance: 1 mi
Schools provided by the listing agent
- Elementary: Gateway
- Middle: Bluestem Middle School
- High: Bryan
- District: Omaha
Source: GPRMLS. This data may not be complete. We recommend contacting the local school district to confirm school assignments for this home.

Get pre-qualified for a loan
At Zillow Home Loans, we can pre-qualify you in as little as 5 minutes with no impact to your credit score.An equal housing lender. NMLS #10287.
Sell for more on Zillow
Get a free Zillow Showcase℠ listing and you could sell for .
$247,100
2% more+ $4,942
With Zillow Showcase(estimated)
$252,042
