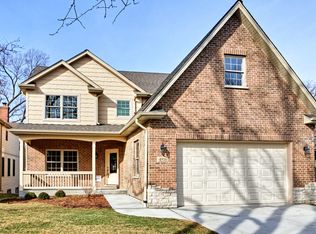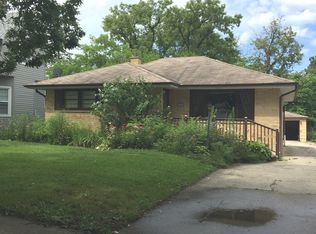Closed
$495,000
4520 Prince St, Downers Grove, IL 60515
4beds
2,140sqft
Single Family Residence
Built in 1961
6,599.34 Square Feet Lot
$491,700 Zestimate®
$231/sqft
$3,668 Estimated rent
Home value
$491,700
$467,000 - $516,000
$3,668/mo
Zestimate® history
Loading...
Owner options
Explore your selling options
What's special
Rare Opportunity in Prime North West Downers Grove - Don't Miss Out! SURPRSINGLY SPACIOUS: 2100+ sq ft! This is your chance to own a beautifully updated two-story brick home in one of the most sought-after locations in Downers Grove! Just steps away from top-rated schools - Downers Grove North High, Pierce Downer Elementary, and Herrick Middle School-this home offers unparalleled convenience. With downtown Downers Grove and the Metra only five blocks away, you're never far from dining, shopping, and easy commutes. Inside, the home impresses with three spacious bedrooms, spacious primary suite with spa like bath, all featuring hardwood floors. A convenient second floor laundry room with extra storage adds even more value. The main floor boasts new luxury plank vinyl that flows from the formal living room, a cozy family room with a fireplace, perfect for relaxing while enjoying views of your huge, private backyard. The white kitchen flows effortlessly into the dining area and out to the freshly stained deck, creating the ideal space for entertaining. Freshly painted, professionally landscaped, this home is move-in ready and waiting for you to make it your own. The expansive backyard offers endless possibilities, and the two-car garage provides plenty of storage. Opportunities like this don't come around often-schedule your private tour today and see why this home is perfect for you!
Zillow last checked: 8 hours ago
Listing updated: September 11, 2025 at 01:02am
Listing courtesy of:
Stephanie Kramer 708-612-0584,
@properties Christie's International Real Estate,
Patty Wardlow,
@properties Christie's International Real Estate
Bought with:
Melanie Everett
Compass
Source: MRED as distributed by MLS GRID,MLS#: 12423967
Facts & features
Interior
Bedrooms & bathrooms
- Bedrooms: 4
- Bathrooms: 3
- Full bathrooms: 2
- 1/2 bathrooms: 1
Primary bedroom
- Features: Flooring (Hardwood), Bathroom (Full)
- Level: Second
- Area: 361 Square Feet
- Dimensions: 19X19
Bedroom 2
- Features: Flooring (Hardwood)
- Level: Second
- Area: 143 Square Feet
- Dimensions: 13X11
Bedroom 3
- Features: Flooring (Hardwood)
- Level: Second
- Area: 143 Square Feet
- Dimensions: 13X11
Bedroom 4
- Features: Flooring (Hardwood)
- Level: Second
- Area: 120 Square Feet
- Dimensions: 12X10
Dining room
- Features: Flooring (Vinyl)
- Level: Main
- Area: 143 Square Feet
- Dimensions: 13X11
Family room
- Features: Flooring (Vinyl)
- Level: Main
- Area: 270 Square Feet
- Dimensions: 18X15
Kitchen
- Features: Kitchen (Eating Area-Table Space), Flooring (Vinyl)
- Level: Main
- Area: 100 Square Feet
- Dimensions: 10X10
Laundry
- Features: Flooring (Hardwood)
- Level: Second
- Area: 20 Square Feet
- Dimensions: 4X5
Living room
- Features: Flooring (Vinyl)
- Level: Main
- Area: 286 Square Feet
- Dimensions: 22X13
Heating
- Baseboard
Cooling
- Central Air
Appliances
- Included: Range, Dishwasher, Refrigerator, Washer, Dryer, Range Hood
- Laundry: Upper Level, Laundry Closet
Features
- Flooring: Hardwood
- Basement: None
- Number of fireplaces: 1
- Fireplace features: Wood Burning, Gas Starter, Family Room
Interior area
- Total structure area: 2,140
- Total interior livable area: 2,140 sqft
Property
Parking
- Total spaces: 2
- Parking features: Garage Door Opener, On Site, Garage Owned, Detached, Garage
- Garage spaces: 2
- Has uncovered spaces: Yes
Accessibility
- Accessibility features: No Disability Access
Features
- Stories: 2
- Patio & porch: Deck
Lot
- Size: 6,599 sqft
- Dimensions: 50 X 132
Details
- Parcel number: 0905312015
- Special conditions: None
Construction
Type & style
- Home type: SingleFamily
- Property subtype: Single Family Residence
Materials
- Vinyl Siding, Brick
Condition
- New construction: No
- Year built: 1961
Utilities & green energy
- Sewer: Public Sewer
- Water: Lake Michigan
Community & neighborhood
Community
- Community features: Sidewalks, Street Lights, Street Paved
Location
- Region: Downers Grove
Other
Other facts
- Listing terms: Conventional
- Ownership: Fee Simple
Price history
| Date | Event | Price |
|---|---|---|
| 9/8/2025 | Sold | $495,000-0.8%$231/sqft |
Source: | ||
| 8/18/2025 | Listing removed | $3,200$1/sqft |
Source: MRED as distributed by MLS GRID #12442129 | ||
| 8/12/2025 | Contingent | $499,000$233/sqft |
Source: | ||
| 8/9/2025 | Listed for rent | $3,200+10.3%$1/sqft |
Source: MRED as distributed by MLS GRID #12442129 | ||
| 8/8/2025 | Price change | $499,000-3.1%$233/sqft |
Source: | ||
Public tax history
| Year | Property taxes | Tax assessment |
|---|---|---|
| 2023 | $8,749 +41.3% | $147,180 +39.9% |
| 2022 | $6,191 +6.8% | $105,200 +1.2% |
| 2021 | $5,798 -25% | $104,000 -24.8% |
Find assessor info on the county website
Neighborhood: 60515
Nearby schools
GreatSchools rating
- 6/10Pierce Downer Elementary SchoolGrades: PK-6Distance: 0.3 mi
- 5/10Herrick Middle SchoolGrades: 7-8Distance: 0.3 mi
- 9/10Community H S Dist 99 - North High SchoolGrades: 9-12Distance: 0.1 mi
Schools provided by the listing agent
- Elementary: Pierce Downer Elementary School
- Middle: Herrick Middle School
- High: North High School
- District: 58
Source: MRED as distributed by MLS GRID. This data may not be complete. We recommend contacting the local school district to confirm school assignments for this home.

Get pre-qualified for a loan
At Zillow Home Loans, we can pre-qualify you in as little as 5 minutes with no impact to your credit score.An equal housing lender. NMLS #10287.
Sell for more on Zillow
Get a free Zillow Showcase℠ listing and you could sell for .
$491,700
2% more+ $9,834
With Zillow Showcase(estimated)
$501,534
