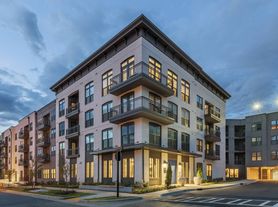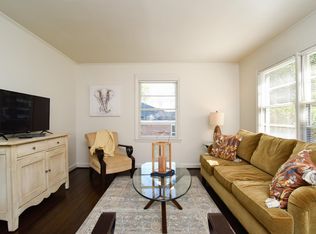Modern Luxury Townhome in Charlotte Prime Location
Step into contemporary elegance with this 3-bedroom, 3.5-bathroom townhome, spanning 1,822 sq ft. Located just 2 miles from Uptown Charlotte, this multi-level residence offers exceptional convenience, style, and comfort.
Key Features:
Spacious Layout: Four levels of thoughtfully designed living space with modern finishes throughout.
Gourmet Kitchen: Fully equipped with stainless steel appliances, a wine fridge, granite countertops, and an eat-in layout, perfect for hosting or family meals.
Rooftop Retreat: Private rooftop deck with a firepit, outdoor lighting, and ample seating for relaxation or entertaining.
Three Ensuite Bedrooms:
Primary King Suite: Luxurious king bed, desk for work-from-home flexibility, walk-in shower, double vanity, and spacious closet.
Second Bedroom: Cozy queen bed with a private ensuite bathroom and mounted TV.
Third Bedroom: Stunning king bed with high ceilings, a Smart TV, and private ensuite with walk-in shower.
Garage: Secure parking for 1-2 cars.
Entertainment: TVs in every bedroom and a stylish living room with velvet sofas for a luxurious touch.
Location & Lifestyle:
Positioned in the heart of Charlotte, this townhome is perfect for professionals, families, or anyone looking for proximity to Uptown's vibrant dining, shopping, and cultural experiences. With its prime location and blend of style and function, this home is ready to impress.
Lease terms flexible with signed lease. Fully furnished with all utilities included.
Townhouse for rent
Accepts Zillow applications
$5,900/mo
4520 Radler Ct, Charlotte, NC 28217
3beds
1,822sqft
Price may not include required fees and charges.
Townhouse
Available now
No pets
Central air, ceiling fan
In unit laundry
Attached garage parking
Forced air
What's special
- 77 days |
- -- |
- -- |
Zillow last checked: 11 hours ago
Listing updated: November 15, 2025 at 12:31pm
Travel times
Facts & features
Interior
Bedrooms & bathrooms
- Bedrooms: 3
- Bathrooms: 4
- Full bathrooms: 3
- 1/2 bathrooms: 1
Heating
- Forced Air
Cooling
- Central Air, Ceiling Fan
Appliances
- Included: Dishwasher, Dryer, Freezer, Microwave, Oven, Refrigerator, Stove, Washer
- Laundry: In Unit
Features
- Ceiling Fan(s)
- Flooring: Hardwood
- Furnished: Yes
Interior area
- Total interior livable area: 1,822 sqft
Property
Parking
- Parking features: Attached, Off Street
- Has attached garage: Yes
- Details: Contact manager
Features
- Exterior features: Baking sheet, Balcony, Bed linens, Blender, Board games, Body soap, Books and reading material, Cleaning available during stay, Cleaning products, Clothing storage, Coffee, Coffee maker, Conditioner, Cooking basics, Dedicated workspace, Dining table, Dishes and silverware, Essentials, Exercise equipment, Fire extinguisher, Fire pit, First aid kit, Free parking on premises, Hangers, Heating system: Forced Air, High chair, Hot water included in rent, Hot water kettle, Iron, Kitchen, Laundromat nearby, Long term stays allowed, Mini golf, Outdoor furniture, Pack 'n play/Travel crib, Private entrance, Record player, Rice maker, Room-darkening shades, Shampoo, Shower gel, TV, Toaster, Utilities included in rent, Wifi, Wine glasses
Details
- Parcel number: 14902431
Construction
Type & style
- Home type: Townhouse
- Property subtype: Townhouse
Building
Management
- Pets allowed: No
Community & HOA
Community
- Security: Security System
Location
- Region: Charlotte
Financial & listing details
- Lease term: Sublet/Temporary
Price history
| Date | Event | Price |
|---|---|---|
| 11/15/2025 | Price change | $5,900-6.3%$3/sqft |
Source: Zillow Rentals | ||
| 10/28/2025 | Listing removed | $675,000$370/sqft |
Source: | ||
| 9/29/2025 | Price change | $675,000-3.6%$370/sqft |
Source: | ||
| 9/20/2025 | Listed for rent | $6,300$3/sqft |
Source: Zillow Rentals | ||
| 7/26/2025 | Listing removed | $6,300$3/sqft |
Source: Zillow Rentals | ||

