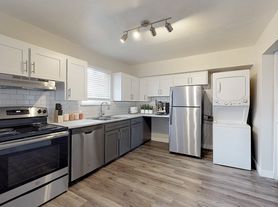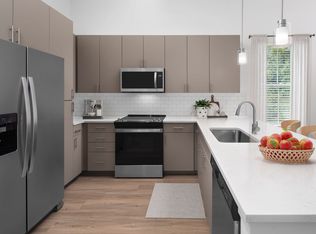Charming & Fully Renovated Garden-Level Suite in Englewood
This fully remodeled 1-bedroom garden-level suite offers a private entrance, modern finishes, and turnkey convenience in a beautifully updated Englewood home. Perfect for those seeking comfort, privacy, and quick access to the city.
The suite features an oversized bedroom with egress window, a professionally designed living area, and a remodeled kitchenette with modern cabinetry and appliances. Enjoy in-unit laundry, updated finishes throughout, and a fully furnished rental.
Highlights:
- Fully furnished
- Private entrance and complete remodel
- Oversized bedroom with a super comfy queen bed
- Modern kitchenette with updated finishes
- Spacious living area with designer touches
- In-unit laundry
- Landscaped yard in a quiet neighborhood
Location:
Located near Old Town Englewood, you're steps from walking paths and parks, with quick access to light rail, South Broadway, Costco, gyms, shopping, and just 15 minutes to downtown Denver. Major hospitals are nearby: Swedish Medical Center (1 mile), Craig Hospital (1 mile), and Porter Adventist Hospital (3 miles) ideal for travel healthcare professionals.
Rent: $2,000/month
Security Deposit: $2,000 (fully refundable at the end the lease)
Lease Term: Negotiable, but 3-6 months is preferred
Utilities: Included in monthly rent
Apartment for rent
Accepts Zillow applications
$2,000/mo
4520 S Delaware St, Englewood, CO 80110
1beds
900sqft
Price may not include required fees and charges.
Apartment
Available now
No pets
Central air
In unit laundry
Off street parking
Forced air, fireplace
What's special
Modern finishesPrivate entranceLandscaped yardIn-unit laundryOversized bedroomRemodeled kitchenette
- 25 days |
- -- |
- -- |
Travel times
Facts & features
Interior
Bedrooms & bathrooms
- Bedrooms: 1
- Bathrooms: 1
- Full bathrooms: 1
Heating
- Forced Air, Fireplace
Cooling
- Central Air
Appliances
- Included: Dryer, Freezer, Microwave, Refrigerator, Stove, Washer
- Laundry: In Unit
Features
- Walk-In Closet(s)
- Flooring: Hardwood
- Has fireplace: Yes
- Furnished: Yes
Interior area
- Total interior livable area: 900 sqft
Property
Parking
- Parking features: Off Street
- Details: Contact manager
Features
- Patio & porch: Patio
- Exterior features: Air Fryer, Blender, Coffee Maker, Fire Pit, Heating system: Forced Air, Smart TV
Details
- Parcel number: 207710220003
Construction
Type & style
- Home type: Apartment
- Property subtype: Apartment
Building
Management
- Pets allowed: No
Community & HOA
Location
- Region: Englewood
Financial & listing details
- Lease term: 1 Year
Price history
| Date | Event | Price |
|---|---|---|
| 9/30/2025 | Listed for rent | $2,000-24.5%$2/sqft |
Source: Zillow Rentals | ||
| 6/30/2025 | Sold | $614,000-1.8%$682/sqft |
Source: | ||
| 5/27/2025 | Pending sale | $625,000$694/sqft |
Source: | ||
| 5/13/2025 | Price change | $625,000-2.3%$694/sqft |
Source: | ||
| 4/30/2025 | Price change | $639,900-1.5%$711/sqft |
Source: | ||

