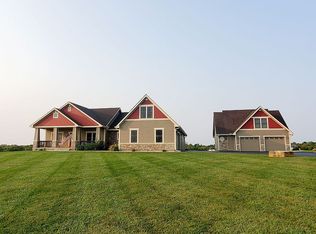Must see this unique ranch home with over 2240 finished sq ft on the main level. A great master bedroom and bath but a wonderful main floor mother-in-law quarters with bedroom, bath, living area and eat in space. Home has cathedral ceilings, fireplace, hardwood floors, new kitchen appliances, new interior paint & a large deck with a great view, on 2.67 acres and located on a cul-de-sac. A full unfinished bsmt for you to add your personal design and a bunch more room. This is a Fannie Mae HomePath Property
This property is off market, which means it's not currently listed for sale or rent on Zillow. This may be different from what's available on other websites or public sources.

