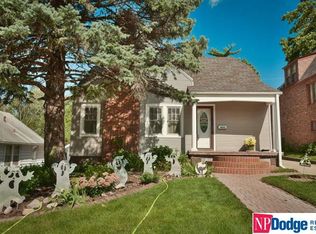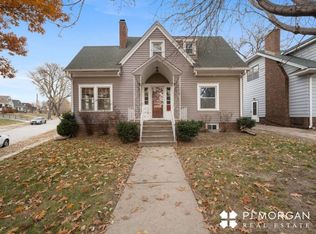Sold for $285,000 on 11/05/24
$285,000
4520 Woolworth Ave, Omaha, NE 68106
4beds
2baths
1,778sqft
Single Family Residence
Built in 1924
6,098.4 Square Feet Lot
$295,200 Zestimate®
$160/sqft
$1,881 Estimated rent
Maximize your home sale
Get more eyes on your listing so you can sell faster and for more.
Home value
$295,200
$272,000 - $322,000
$1,881/mo
Zestimate® history
Loading...
Owner options
Explore your selling options
What's special
If you've always dreamed of living in Morton Meadows that dream is about to come true! Step into this beautiful 1.5 story Morton Meadows home. The main floor offers an open living and dining area, spacious kitchen, master bedroom with en suite bath, office nook and a secondary bedroom. Upstairs you'll find a sprawling bedroom with ample closet space, perfect for the shoe collector or fashionista. The partially finished basement includes a fourth bedroom with egress window, finished flex space, laundry room and plenty of storage. Outside you'll love the covered front porch, mature trees, detached garage and plenty of off-street parking. This wonderful home is calling your name. Come on by!
Zillow last checked: 8 hours ago
Listing updated: November 05, 2024 at 12:28pm
Listed by:
Travis Liebig 402-850-8305,
Nebraska Realty
Bought with:
Amanda Sway, 20130162
BHHS Ambassador Real Estate
Source: GPRMLS,MLS#: 22423241
Facts & features
Interior
Bedrooms & bathrooms
- Bedrooms: 4
- Bathrooms: 2
Primary bedroom
- Level: Main
- Area: 147.4
- Dimensions: 11 x 13.4
Bedroom 2
- Level: Main
- Area: 138.6
- Dimensions: 10.5 x 13.2
Bedroom 3
- Level: Second
- Area: 205.32
- Dimensions: 17.11 x 12
Bedroom 4
- Level: Basement
- Area: 168.37
- Dimensions: 14.9 x 11.3
Primary bathroom
- Features: Full
Kitchen
- Area: 150.7
- Dimensions: 11 x 13.7
Living room
- Area: 213.84
- Dimensions: 16.2 x 13.2
Basement
- Area: 896
Heating
- Natural Gas, Forced Air
Cooling
- Central Air
Appliances
- Included: Range, Refrigerator, Dishwasher
Features
- Basement: Partially Finished
- Number of fireplaces: 1
- Fireplace features: Wood Burning
Interior area
- Total structure area: 1,778
- Total interior livable area: 1,778 sqft
- Finished area above ground: 1,351
- Finished area below ground: 427
Property
Parking
- Total spaces: 1
- Parking features: Detached
- Garage spaces: 1
Features
- Levels: One and One Half
- Patio & porch: Porch
- Fencing: None
Lot
- Size: 6,098 sqft
- Dimensions: 46 x 138
- Features: Up to 1/4 Acre.
Details
- Parcel number: 2245110000
Construction
Type & style
- Home type: SingleFamily
- Property subtype: Single Family Residence
Materials
- Foundation: Block
Condition
- Not New and NOT a Model
- New construction: No
- Year built: 1924
Utilities & green energy
- Water: Public
Community & neighborhood
Location
- Region: Omaha
- Subdivision: STANDARD PLACE
Other
Other facts
- Listing terms: VA Loan,FHA,Conventional,Cash
- Ownership: Fee Simple
Price history
| Date | Event | Price |
|---|---|---|
| 11/5/2024 | Sold | $285,000$160/sqft |
Source: | ||
| 9/18/2024 | Pending sale | $285,000$160/sqft |
Source: | ||
| 9/14/2024 | Listed for sale | $285,000+185%$160/sqft |
Source: | ||
| 4/12/2023 | Listing removed | -- |
Source: Zillow Rentals | ||
| 4/10/2023 | Price change | $2,195-4.6%$1/sqft |
Source: Zillow Rentals | ||
Public tax history
| Year | Property taxes | Tax assessment |
|---|---|---|
| 2024 | $4,018 +32.6% | $232,200 +61.7% |
| 2023 | $3,030 +2% | $143,600 +3.2% |
| 2022 | $2,969 +21.4% | $139,100 +20.3% |
Find assessor info on the county website
Neighborhood: Morton Meadows
Nearby schools
GreatSchools rating
- 3/10Beals Elementary SchoolGrades: PK-6Distance: 0.3 mi
- 3/10Norris Middle SchoolGrades: 6-8Distance: 0.6 mi
- 5/10Central High SchoolGrades: 9-12Distance: 2.3 mi
Schools provided by the listing agent
- Elementary: Beals
- Middle: Norris
- High: Central
- District: Omaha
Source: GPRMLS. This data may not be complete. We recommend contacting the local school district to confirm school assignments for this home.

Get pre-qualified for a loan
At Zillow Home Loans, we can pre-qualify you in as little as 5 minutes with no impact to your credit score.An equal housing lender. NMLS #10287.
Sell for more on Zillow
Get a free Zillow Showcase℠ listing and you could sell for .
$295,200
2% more+ $5,904
With Zillow Showcase(estimated)
$301,104
