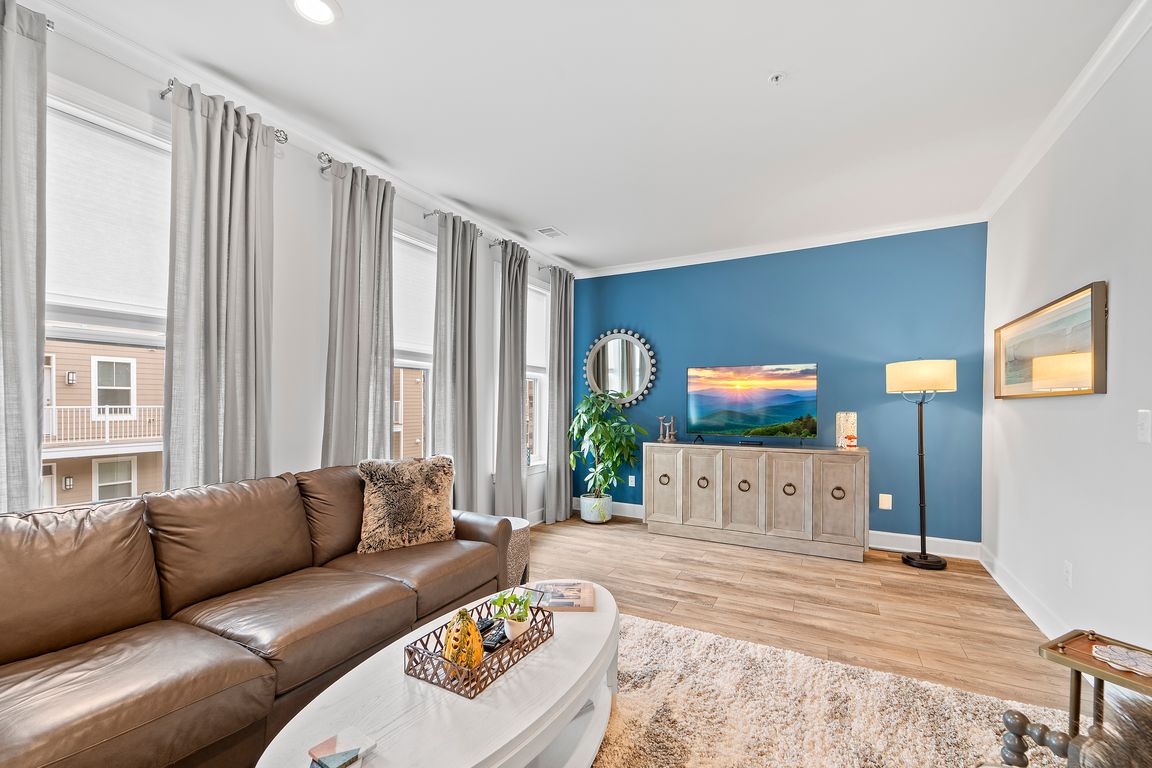
For salePrice cut: $10K (11/14)
$585,000
3beds
2,376sqft
45206 Lettermore Sq, Sterling, VA 20166
3beds
2,376sqft
Townhouse
Built in 2020
1 Attached garage space
$246 price/sqft
$320 monthly HOA fee
What's special
Modern appliancesPrivate deckWell-appointed hall bathRecreation roomBright open layoutEn-suite bathBreakfast nook
Welcome to 45206 Lettermore Square—a well-maintained townhome offering comfort, space, and convenience in the heart of Loudoun County. Step inside to find a bright, open layout with spacious living and dining areas that flow seamlessly, perfect for both entertaining and everyday living. The kitchen features ample cabinet and counter space, ...
- 67 days |
- 1,409 |
- 59 |
Source: Bright MLS,MLS#: VALO2107102
Travel times
Family Room
Kitchen
Primary Bedroom
Zillow last checked: 8 hours ago
Listing updated: November 14, 2025 at 04:59am
Listed by:
Matias Leiva 703-400-7012,
Keller Williams Realty,
Listing Team: Ml Real Estate Group
Source: Bright MLS,MLS#: VALO2107102
Facts & features
Interior
Bedrooms & bathrooms
- Bedrooms: 3
- Bathrooms: 3
- Full bathrooms: 2
- 1/2 bathrooms: 1
- Main level bathrooms: 1
Rooms
- Room types: Living Room, Dining Room, Primary Bedroom, Bedroom 2, Bedroom 3, Kitchen, Family Room, Bathroom 2, Primary Bathroom, Half Bath
Primary bedroom
- Level: Upper
Bedroom 2
- Level: Upper
Bedroom 3
- Level: Upper
Primary bathroom
- Level: Upper
Bathroom 2
- Level: Upper
Dining room
- Level: Main
Family room
- Level: Main
Half bath
- Level: Main
Kitchen
- Level: Main
Living room
- Level: Main
Heating
- Forced Air, Natural Gas
Cooling
- Central Air, Electric
Appliances
- Included: Microwave, Dishwasher, Disposal, Dryer, Oven, Refrigerator, Stainless Steel Appliance(s), Cooktop, Washer, Gas Water Heater
- Laundry: Has Laundry, Upper Level
Features
- Dry Wall
- Flooring: Concrete, Luxury Vinyl
- Has basement: No
- Number of fireplaces: 1
Interior area
- Total structure area: 2,376
- Total interior livable area: 2,376 sqft
- Finished area above ground: 2,376
- Finished area below ground: 0
Property
Parking
- Total spaces: 1
- Parking features: Garage Faces Rear, Asphalt, Attached
- Attached garage spaces: 1
- Has uncovered spaces: Yes
Accessibility
- Accessibility features: None
Features
- Levels: Two
- Stories: 2
- Pool features: None
Details
- Additional structures: Above Grade, Below Grade
- Parcel number: 040184573010
- Zoning: PDMUB
- Special conditions: Standard
Construction
Type & style
- Home type: Townhouse
- Architectural style: Contemporary
- Property subtype: Townhouse
Materials
- Brick
- Foundation: Slab
Condition
- New construction: No
- Year built: 2020
Utilities & green energy
- Sewer: Public Sewer
- Water: Public
Community & HOA
Community
- Subdivision: Kincora
HOA
- Has HOA: No
- Amenities included: Common Grounds, Jogging Path
- Services included: Common Area Maintenance, Maintenance Structure, Insurance, Management, Reserve Funds, Snow Removal, Trash
- Condo and coop fee: $320 monthly
Location
- Region: Sterling
Financial & listing details
- Price per square foot: $246/sqft
- Tax assessed value: $577,300
- Annual tax amount: $4,647
- Date on market: 9/18/2025
- Listing agreement: Exclusive Right To Sell
- Listing terms: Cash,Conventional,FHA,USDA Loan,VA Loan
- Ownership: Condominium