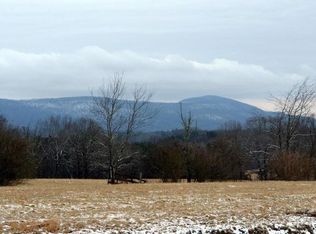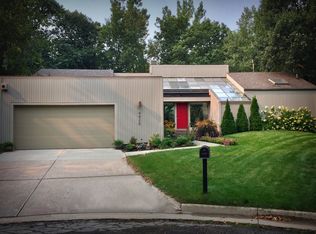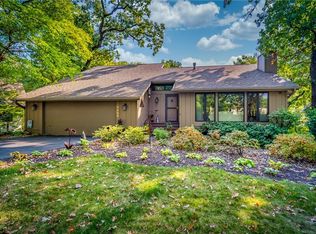Looking for a peaceful setting that's centrally located? This is it! You'll love this 3 bed, 2.5 bath contemporary home in Beaver Woods. This beautiful home has been updated throughout with clean lines, bamboo floors, and a unique style. When you enter, you'll notice the open living room with wood-burning fireplace leading to the spacious dining room and updated kitchen. Step out onto the deck and enjoy the breathtaking private wooded lot; what a perfect place for morning coffee or entertaining. Throughout the home, you'll see windows letting in ample sunlight. Upstairs is a spacious master suite with private bathroom with dual vanity and walk-in closet, as well as two other bedrooms and a full bathroom. This home has a walkout basement with a rec room space and generous storage. Have the best with all worlds, with easy access to I-35/80, shopping and dining options, Johnston schools, and the bustling neighborhood of Beaverdale at your fingertips. Schedule a showing today!
This property is off market, which means it's not currently listed for sale or rent on Zillow. This may be different from what's available on other websites or public sources.


