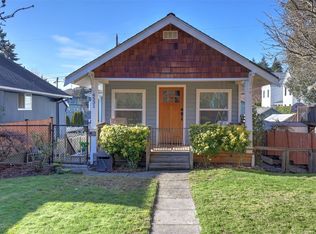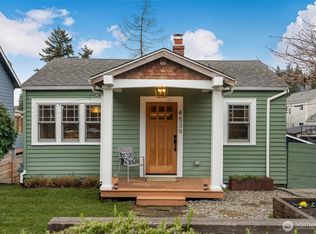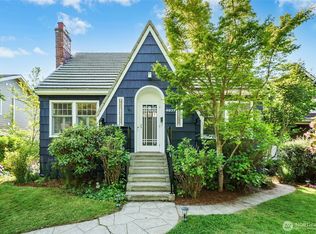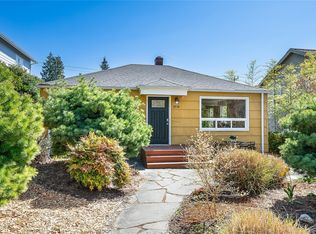Sold
Listed by:
Kyle P. Bush,
John L. Scott, Inc.
Bought with: eXp Realty
$935,000
4521 47th Avenue SW, Seattle, WA 98116
3beds
1,480sqft
Single Family Residence
Built in 1919
5,749.92 Square Feet Lot
$957,700 Zestimate®
$632/sqft
$3,691 Estimated rent
Home value
$957,700
$910,000 - $1.01M
$3,691/mo
Zestimate® history
Loading...
Owner options
Explore your selling options
What's special
Charming 1,480 sq. ft. Craftsman 3 beds, 1.75 baths, offering a spacious mother-in-law with a private entrance. Enjoy refinished HW floors, fresh interior paint & new quartz kitchen counters—all completed in June 2025. Remodeled bath with wainscoting, tile, & elegant details. Updated kitchen, bath & lower level all offer thoughtful character. Downstairs includes a family room, 2nd kitchen, bedroom & Den/office for flexible living/rental income. Full-width porch, large back deck, with a stone garden path leading to a new front fence. Detached building easy to convert back to garage. New roof 6/2025. Exterior painted 2021. Playground nearby and walk to Alaska Junction. A perfect blend of charm, updated features, location and modern comfort!
Zillow last checked: 8 hours ago
Listing updated: September 14, 2025 at 04:04am
Listed by:
Kyle P. Bush,
John L. Scott, Inc.
Bought with:
Tristan Hoyle, 24012567
eXp Realty
Source: NWMLS,MLS#: 2400630
Facts & features
Interior
Bedrooms & bathrooms
- Bedrooms: 3
- Bathrooms: 2
- Full bathrooms: 1
- 3/4 bathrooms: 1
- Main level bathrooms: 1
- Main level bedrooms: 2
Primary bedroom
- Level: Main
Bedroom
- Level: Main
Bedroom
- Level: Lower
Bathroom full
- Level: Main
Bathroom three quarter
- Level: Lower
Den office
- Level: Lower
Dining room
- Level: Main
Entry hall
- Level: Main
Family room
- Level: Lower
Kitchen without eating space
- Level: Main
Living room
- Level: Main
Utility room
- Level: Lower
Heating
- Forced Air, Wall Unit(s), Electric, Natural Gas
Cooling
- None
Appliances
- Included: Dishwasher(s), Disposal, Dryer(s), Refrigerator(s), Stove(s)/Range(s), Washer(s), Garbage Disposal, Water Heater Location: Basement
Features
- Flooring: Ceramic Tile, Hardwood, Laminate, Carpet
- Basement: Daylight,Finished
- Has fireplace: No
Interior area
- Total structure area: 1,480
- Total interior livable area: 1,480 sqft
Property
Parking
- Parking features: Off Street
Features
- Levels: One
- Stories: 1
- Entry location: Main
- Patio & porch: Second Kitchen
- Has view: Yes
- View description: Territorial
Lot
- Size: 5,749 sqft
- Features: Curbs, Paved, Sidewalk, Cable TV, Deck, Fenced-Fully, Gas Available, High Speed Internet
- Topography: Level
- Residential vegetation: Fruit Trees, Garden Space
Details
- Parcel number: 2391602600
- Special conditions: Standard
Construction
Type & style
- Home type: SingleFamily
- Architectural style: Craftsman
- Property subtype: Single Family Residence
Materials
- Wood Siding
- Foundation: Poured Concrete
- Roof: Composition
Condition
- Year built: 1919
Utilities & green energy
- Electric: Company: Puget Sound Energy
- Sewer: Sewer Connected
- Water: Public
- Utilities for property: Comcast, Centurylink
Community & neighborhood
Community
- Community features: Playground
Location
- Region: Seattle
- Subdivision: Alaska Junction
Other
Other facts
- Listing terms: Cash Out,Conventional,FHA,VA Loan
- Cumulative days on market: 21 days
Price history
| Date | Event | Price |
|---|---|---|
| 8/14/2025 | Sold | $935,000-4.1%$632/sqft |
Source: | ||
| 7/30/2025 | Pending sale | $975,000$659/sqft |
Source: | ||
| 7/10/2025 | Listed for sale | $975,000+204.7%$659/sqft |
Source: | ||
| 3/24/2021 | Listing removed | -- |
Source: Owner | ||
| 10/7/2018 | Listing removed | $2,650-3.6%$2/sqft |
Source: Owner | ||
Public tax history
| Year | Property taxes | Tax assessment |
|---|---|---|
| 2024 | $7,367 +11.2% | $716,000 +10% |
| 2023 | $6,625 +4.6% | $651,000 -6.3% |
| 2022 | $6,331 +4.4% | $695,000 +13.4% |
Find assessor info on the county website
Neighborhood: Genesee
Nearby schools
GreatSchools rating
- 8/10Genesee Hill Elementary SchoolGrades: K-5Distance: 0.3 mi
- 9/10Madison Middle SchoolGrades: 6-8Distance: 0.8 mi
- 7/10West Seattle High SchoolGrades: 9-12Distance: 1.1 mi

Get pre-qualified for a loan
At Zillow Home Loans, we can pre-qualify you in as little as 5 minutes with no impact to your credit score.An equal housing lender. NMLS #10287.
Sell for more on Zillow
Get a free Zillow Showcase℠ listing and you could sell for .
$957,700
2% more+ $19,154
With Zillow Showcase(estimated)
$976,854


