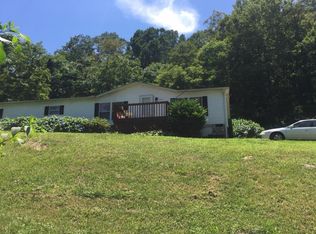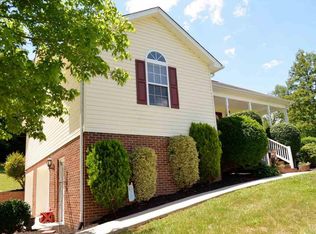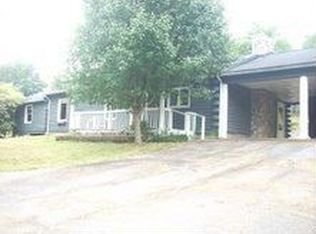Closed
$219,900
4521 Burns Rd, Granite Falls, NC 28630
3beds
1,008sqft
Single Family Residence
Built in 1967
1.97 Acres Lot
$222,300 Zestimate®
$218/sqft
$1,312 Estimated rent
Home value
$222,300
$180,000 - $273,000
$1,312/mo
Zestimate® history
Loading...
Owner options
Explore your selling options
What's special
Welcome to this delightful 3-bedroom, 1-bathroom home in Granite Falls that's ready to charm you! This cozy house offers main level living at its finest, making daily life a breeze. The updated bathroom adds a fresh touch to your morning routine, while the home's abundant character shines through every room. You'll love the generous lot size that provides plenty of space for outdoor activities, gardening, or just enjoying the peaceful surroundings. The home sits in a wonderful location with easy access to local favorites like Lenoir Crossings Shopping Center for all your retail needs, the beloved Dairi-O of Lenoir for classic comfort food, and Blue Moose Coffee Lodge when you need that perfect cup of coffee. This property combines comfortable living with great value, offering you the chance to own a home with personality and charm. Don't miss this opportunity to make it yours!
Zillow last checked: 8 hours ago
Listing updated: October 02, 2025 at 06:23pm
Listing Provided by:
Jonisha Vance jonisha@broadpointrealestate.com,
Broadpoint Real Estate Group
Bought with:
Lisa Starnes
Baker Realty
Source: Canopy MLS as distributed by MLS GRID,MLS#: 4288952
Facts & features
Interior
Bedrooms & bathrooms
- Bedrooms: 3
- Bathrooms: 1
- Full bathrooms: 1
- Main level bedrooms: 3
Primary bedroom
- Level: Main
Bedroom s
- Level: Main
Bedroom s
- Level: Main
Bathroom full
- Level: Main
Dining room
- Level: Main
Kitchen
- Level: Main
Living room
- Level: Main
Heating
- Heat Pump
Cooling
- Ceiling Fan(s), Heat Pump
Appliances
- Included: Electric Range, Microwave
- Laundry: Inside
Features
- Other - See Remarks
- Flooring: Linoleum, Tile, Vinyl
- Doors: Insulated Door(s)
- Windows: Insulated Windows
- Basement: Dirt Floor
Interior area
- Total structure area: 1,008
- Total interior livable area: 1,008 sqft
- Finished area above ground: 1,008
- Finished area below ground: 0
Property
Parking
- Total spaces: 1
- Parking features: Attached Carport, Driveway
- Carport spaces: 1
- Has uncovered spaces: Yes
Accessibility
- Accessibility features: Two or More Access Exits
Features
- Levels: One
- Stories: 1
- Patio & porch: Covered, Front Porch, Rear Porch
Lot
- Size: 1.97 Acres
- Features: Level, Open Lot, Sloped, Wooded
Details
- Additional structures: Shed(s)
- Parcel number: 07 48 1 8
- Zoning: RA-20
- Special conditions: Standard
Construction
Type & style
- Home type: SingleFamily
- Architectural style: Ranch
- Property subtype: Single Family Residence
Materials
- Vinyl
- Roof: Metal
Condition
- New construction: No
- Year built: 1967
Utilities & green energy
- Sewer: Septic Installed
- Water: County Water
Community & neighborhood
Security
- Security features: Security System
Location
- Region: Granite Falls
- Subdivision: None
Other
Other facts
- Listing terms: Cash,Conventional,FHA,USDA Loan,VA Loan
- Road surface type: Gravel, Paved
Price history
| Date | Event | Price |
|---|---|---|
| 10/1/2025 | Sold | $219,900$218/sqft |
Source: | ||
| 8/25/2025 | Listed for sale | $219,900+193.1%$218/sqft |
Source: | ||
| 9/17/2018 | Sold | $75,019-2%$74/sqft |
Source: | ||
| 8/6/2018 | Pending sale | $76,550$76/sqft |
Source: Master Brokers of the Carolina #3405267 Report a problem | ||
| 7/31/2018 | Listed for sale | $76,550$76/sqft |
Source: Master Brokers of the Carolina #3405267 Report a problem | ||
Public tax history
| Year | Property taxes | Tax assessment |
|---|---|---|
| 2025 | $950 +34.9% | $147,000 +64.6% |
| 2024 | $704 | $89,300 |
| 2023 | $704 +4% | $89,300 |
Find assessor info on the county website
Neighborhood: 28630
Nearby schools
GreatSchools rating
- 6/10Dudley Shoals ElementaryGrades: PK-5Distance: 1.6 mi
- 7/10Granite Falls MiddleGrades: 6-8Distance: 5.5 mi
- 4/10South Caldwell HighGrades: PK,9-12Distance: 4.5 mi
Schools provided by the listing agent
- Elementary: Dudley Shoals
- Middle: Granite Falls
- High: South Caldwell
Source: Canopy MLS as distributed by MLS GRID. This data may not be complete. We recommend contacting the local school district to confirm school assignments for this home.
Get pre-qualified for a loan
At Zillow Home Loans, we can pre-qualify you in as little as 5 minutes with no impact to your credit score.An equal housing lender. NMLS #10287.


