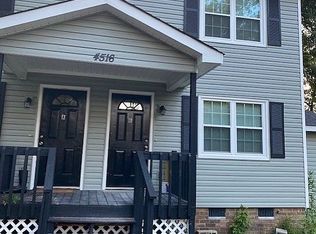Sold for $419,900 on 04/18/24
$419,900
4521 FISKE Loop, Evans, GA 30809
3beds
2,224sqft
Single Family Residence
Built in 1964
6.84 Acres Lot
$459,700 Zestimate®
$189/sqft
$1,985 Estimated rent
Home value
$459,700
$423,000 - $496,000
$1,985/mo
Zestimate® history
Loading...
Owner options
Explore your selling options
What's special
Discover this gated brick ranch nestled on 6.84 acres in the heart of Columbia County. Ultra conveniently located, it's just a short stroll to Evans High School and mere minutes from Evans Middle and Elementary Schools, and Evans Town Center.... catering to both convenience and the desire for a rural atmosphere!
With spacious living areas and a versatile layout, this home offers endless possibilities for customization and personalization. From the inviting rocking chair front porch to the freshly painted interior, this home exudes warmth and potential at every turn.
Outdoor enthusiasts will delight in the property's amenities, including a 50'x30' shop/tack room with a horse run-in and a 50' round pen—perfect for equine pursuits or home-based or landscaping businesses and enjoying the great outdoors.
Whether you're dreaming of a peaceful retreat or a place to pursue your passions, this charming ranch offers the ideal blend of comfort, convenience, and rural allure. Don't miss the opportunity to make it yours—schedule your showing today and experience the best of Columbia County living!
Zillow last checked: 8 hours ago
Listing updated: December 29, 2024 at 01:23am
Listed by:
Ann Marie McManus 706-481-3800,
Meybohm Real Estate - Wheeler
Bought with:
Tonya Pruett, 367941
Century 21 Magnolia
Source: Hive MLS,MLS#: 524952
Facts & features
Interior
Bedrooms & bathrooms
- Bedrooms: 3
- Bathrooms: 2
- Full bathrooms: 2
Primary bedroom
- Level: Main
- Dimensions: 14 x 12
Bedroom 2
- Level: Main
- Dimensions: 13 x 12
Bedroom 3
- Level: Main
- Dimensions: 13 x 12
Dining room
- Level: Main
- Dimensions: 13 x 11
Family room
- Level: Main
- Dimensions: 13 x 11
Great room
- Level: Main
- Dimensions: 13 x 11
Kitchen
- Level: Main
- Dimensions: 13 x 9
Laundry
- Level: Main
- Dimensions: 14 x 11
Recreation room
- Level: Main
- Dimensions: 18 x 14
Heating
- Fireplace(s), Forced Air, Multiple Systems
Cooling
- Ceiling Fan(s), Central Air, Multi Units
Appliances
- Included: Built-In Electric Oven, Dishwasher, Dryer, Electric Range, Electric Water Heater, Refrigerator, Washer
Features
- Built-in Features, Security System, Security System Owned, Smoke Detector(s), Washer Hookup, Electric Dryer Hookup
- Flooring: Ceramic Tile, Hardwood, Luxury Vinyl
- Has basement: No
- Attic: Scuttle,Storage
- Number of fireplaces: 1
- Fireplace features: Masonry, Living Room
Interior area
- Total structure area: 2,224
- Total interior livable area: 2,224 sqft
Property
Parking
- Total spaces: 2
- Parking features: Attached Carport, Concrete, Gravel
- Carport spaces: 2
Features
- Levels: One
- Patio & porch: Front Porch, Patio
- Exterior features: Outdoor Grill
- Fencing: Fenced
Lot
- Size: 6.84 Acres
- Features: Landscaped, Pasture, Secluded
Details
- Additional structures: Barn(s), Stable(s), Workshop
- Parcel number: 072B078A
Construction
Type & style
- Home type: SingleFamily
- Architectural style: Ranch
- Property subtype: Single Family Residence
Materials
- Brick
- Foundation: Crawl Space
- Roof: Composition
Condition
- New construction: No
- Year built: 1964
Utilities & green energy
- Sewer: Septic Tank
- Water: Well
Community & neighborhood
Location
- Region: Evans
- Subdivision: None-2co
Other
Other facts
- Listing agreement: Exclusive Right To Sell
Price history
| Date | Event | Price |
|---|---|---|
| 4/18/2024 | Sold | $419,900$189/sqft |
Source: | ||
| 4/7/2024 | Pending sale | $419,900$189/sqft |
Source: | ||
| 3/13/2024 | Price change | $419,900-14.3%$189/sqft |
Source: | ||
| 2/2/2024 | Listed for sale | $489,900-9.3%$220/sqft |
Source: | ||
| 11/4/2023 | Listing removed | $539,900$243/sqft |
Source: | ||
Public tax history
| Year | Property taxes | Tax assessment |
|---|---|---|
| 2024 | $4,552 +7.7% | $455,758 +9.8% |
| 2023 | $4,226 +6.1% | $415,226 +8.3% |
| 2022 | $3,982 +6.2% | $383,322 +11.1% |
Find assessor info on the county website
Neighborhood: 30809
Nearby schools
GreatSchools rating
- 8/10Evans Elementary SchoolGrades: PK-5Distance: 1.3 mi
- 7/10Evans Middle SchoolGrades: 6-8Distance: 1.1 mi
- 8/10Evans High SchoolGrades: 9-12Distance: 0.3 mi
Schools provided by the listing agent
- Elementary: Evans
- Middle: Evans
- High: Evans
Source: Hive MLS. This data may not be complete. We recommend contacting the local school district to confirm school assignments for this home.

Get pre-qualified for a loan
At Zillow Home Loans, we can pre-qualify you in as little as 5 minutes with no impact to your credit score.An equal housing lender. NMLS #10287.
Sell for more on Zillow
Get a free Zillow Showcase℠ listing and you could sell for .
$459,700
2% more+ $9,194
With Zillow Showcase(estimated)
$468,894