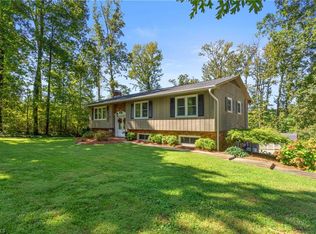Sold for $307,000 on 07/09/25
$307,000
4521 Redding Ct, Trinity, NC 27370
3beds
2,576sqft
Stick/Site Built, Residential, Single Family Residence
Built in 1975
0.6 Acres Lot
$310,900 Zestimate®
$--/sqft
$2,063 Estimated rent
Home value
$310,900
$261,000 - $370,000
$2,063/mo
Zestimate® history
Loading...
Owner options
Explore your selling options
What's special
Beautiful split foyer home located in Redding Place. This 3 bed 2 bath home sits at the end of a dead end road with a lot of privacy and a large wooded back yard. New paint, carpet, and LVP flooring throughout the entire upstairs. This home also brings TONS of space with a large living room and kitchen with lots of cabinets and counter space. Just off the kitchen is a spacious sunroom. Spacious basement boasts large den with a fireplace and wet bar for entertaining guests! HUGE great room with office area. Did I mention STORAGE GALORE? This home sits less than 10 min from creekside park and the city of Archdale. It's also less than 20 min from the heart of High Point. Don't miss out on this gem and make this house your home.
Zillow last checked: 8 hours ago
Listing updated: July 15, 2025 at 06:05pm
Listed by:
Benjamin Younts 336-561-0061,
Shannon Conrad & Associates, Inc.
Bought with:
Stephanie Wilson, 308988
Shannon Conrad & Associates, Inc.
Source: Triad MLS,MLS#: 1171354 Originating MLS: Winston-Salem
Originating MLS: Winston-Salem
Facts & features
Interior
Bedrooms & bathrooms
- Bedrooms: 3
- Bathrooms: 2
- Full bathrooms: 2
- Main level bathrooms: 1
Primary bedroom
- Level: Main
- Dimensions: 11 x 15.25
Bedroom 2
- Level: Main
- Dimensions: 11 x 10.92
Bedroom 3
- Level: Main
- Dimensions: 11 x 12.17
Den
- Level: Lower
- Dimensions: 24.25 x 19.5
Dining room
- Level: Main
- Dimensions: 11 x 9.75
Kitchen
- Level: Main
- Dimensions: 11 x 14.42
Living room
- Level: Main
- Dimensions: 15.33 x 13.75
Recreation room
- Level: Lower
- Dimensions: 24.25 x 22.25
Sunroom
- Level: Main
- Dimensions: 12 x 25.83
Heating
- Heat Pump, Electric
Cooling
- Central Air
Appliances
- Included: Cooktop, Dishwasher, Range Hood, Electric Water Heater
- Laundry: Dryer Connection, In Basement, Washer Hookup
Features
- Ceiling Fan(s), Dead Bolt(s), Wet Bar
- Flooring: Carpet, Laminate, Tile, Vinyl
- Has basement: No
- Number of fireplaces: 1
- Fireplace features: Basement, Den
Interior area
- Total structure area: 2,576
- Total interior livable area: 2,576 sqft
- Finished area above ground: 1,339
- Finished area below ground: 1,237
Property
Parking
- Total spaces: 2
- Parking features: Carport, Driveway, Detached Carport
- Garage spaces: 2
- Has carport: Yes
- Has uncovered spaces: Yes
Features
- Levels: Multi/Split
- Pool features: None
- Fencing: None
Lot
- Size: 0.60 Acres
Details
- Parcel number: 7726365007
- Zoning: Residential
- Special conditions: Owner Sale
Construction
Type & style
- Home type: SingleFamily
- Architectural style: Split Level
- Property subtype: Stick/Site Built, Residential, Single Family Residence
Materials
- Brick, Wood Siding
- Foundation: Slab
Condition
- Year built: 1975
Utilities & green energy
- Sewer: Septic Tank
- Water: Public
Community & neighborhood
Location
- Region: Trinity
- Subdivision: Redding Place
Other
Other facts
- Listing agreement: Exclusive Right To Sell
- Listing terms: Cash,Conventional,FHA,USDA Loan,VA Loan
Price history
| Date | Event | Price |
|---|---|---|
| 7/9/2025 | Sold | $307,000-5.5% |
Source: | ||
| 5/14/2025 | Pending sale | $325,000 |
Source: | ||
| 5/8/2025 | Price change | $325,000-3% |
Source: | ||
| 4/15/2025 | Price change | $335,000-4.1% |
Source: | ||
| 3/10/2025 | Price change | $349,500-6.8% |
Source: | ||
Public tax history
| Year | Property taxes | Tax assessment |
|---|---|---|
| 2024 | $1,951 | $270,160 |
| 2023 | $1,951 +41.8% | $270,160 +72.4% |
| 2022 | $1,376 | $156,720 |
Find assessor info on the county website
Neighborhood: 27370
Nearby schools
GreatSchools rating
- 6/10John R Lawrence ElementaryGrades: K-5Distance: 2.7 mi
- 3/10Wheatmore Middle SchoolGrades: 6-8Distance: 2.7 mi
- 7/10Wheatmore HighGrades: 9-12Distance: 4.5 mi
Get a cash offer in 3 minutes
Find out how much your home could sell for in as little as 3 minutes with a no-obligation cash offer.
Estimated market value
$310,900
Get a cash offer in 3 minutes
Find out how much your home could sell for in as little as 3 minutes with a no-obligation cash offer.
Estimated market value
$310,900
