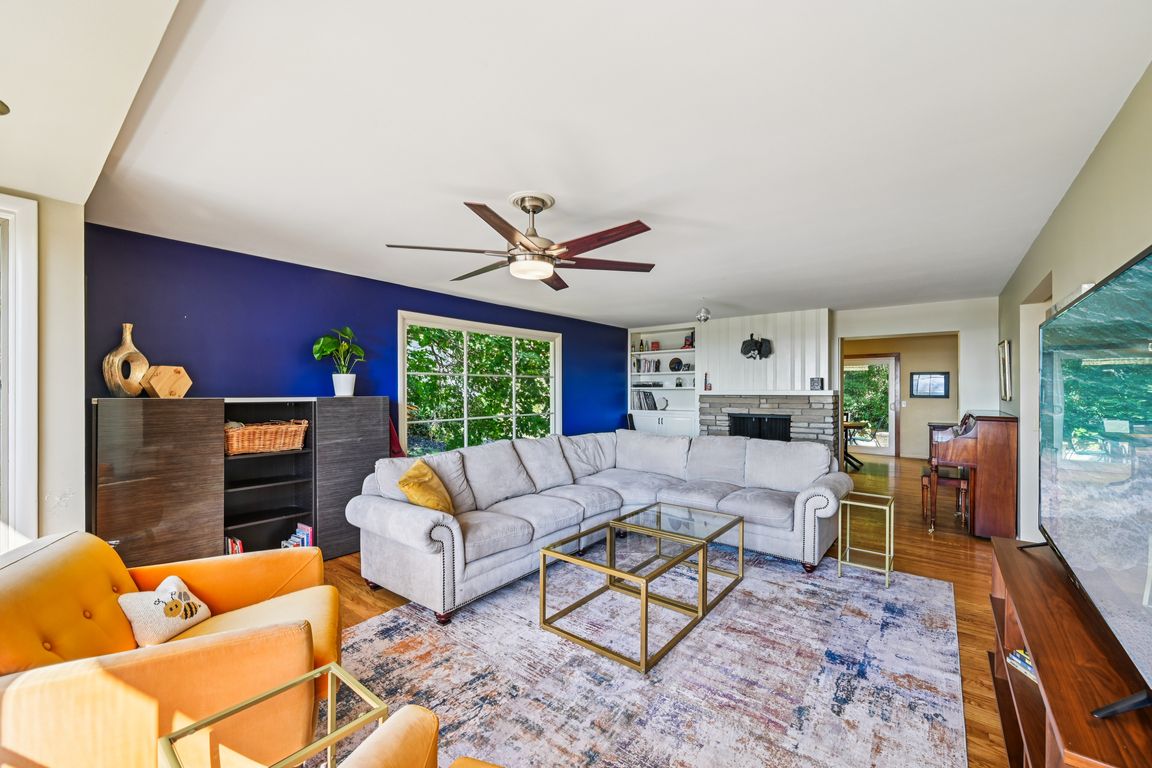
Accepting backups
$1,100,000
4beds
2,886sqft
4521 S Bruce St, Millcreek, UT 84124
4beds
2,886sqft
Single family residence
Built in 1959
0.25 Acres
2 Attached garage spaces
$381 price/sqft
What's special
Shaded backyardLush backyard retreatFlagstone patioPanoramic valley viewsSerene hillsideInviting front porchDedicated reading nook
Classic Elegance with Unforgettable Views in Mt. Olympus! Perched on a serene hillside in the coveted Mt. Olympus neighborhood, this beautifully maintained home offers panoramic valley views and an effortless blend of character, comfort, and convenience. From the inviting front porch to the lush backyard retreat, this property is an oasis ...
- 80 days |
- 63 |
- 0 |
Source: UtahRealEstate.com,MLS#: 2103033
Travel times
Living Room
Kitchen
Primary Bedroom
Zillow last checked: 7 hours ago
Listing updated: August 07, 2025 at 01:39pm
Listed by:
Meghan Castleton 801-557-9907,
United Real Estate Advantage
Source: UtahRealEstate.com,MLS#: 2103033
Facts & features
Interior
Bedrooms & bathrooms
- Bedrooms: 4
- Bathrooms: 3
- Full bathrooms: 1
- 3/4 bathrooms: 2
- Main level bedrooms: 4
Rooms
- Room types: Master Bathroom, Den/Office, Updated Kitchen
Heating
- Forced Air, Central
Cooling
- Central Air
Appliances
- Included: Dryer, Gas Grill/BBQ, Microwave, Range Hood, Refrigerator, Washer, Disposal, Double Oven, Countertop Range, Gas Range
- Laundry: Gas Dryer Hookup
Features
- Walk-In Closet(s), Floor Drains, Granite Counters
- Flooring: Carpet, Hardwood, Linoleum, Tile
- Doors: Sliding Doors
- Windows: Blinds, Plantation Shutters, Bay Window(s), Double Pane Windows
- Basement: Daylight,Entrance,Basement Entrance,Walk-Out Access
- Number of fireplaces: 2
Interior area
- Total structure area: 2,886
- Total interior livable area: 2,886 sqft
- Finished area above ground: 2,146
- Finished area below ground: 666
Property
Parking
- Total spaces: 2
- Parking features: Garage - Attached
- Attached garage spaces: 2
Features
- Stories: 2
- Patio & porch: Porch, Patio, Open Porch, Open Patio
- Exterior features: Entry (Foyer), Lighting
- Fencing: Partial
- Has view: Yes
- View description: Lake, Mountain(s), Valley
- Has water view: Yes
- Water view: Lake
Lot
- Size: 0.25 Acres
- Features: Corner Lot, Curb & Gutter, Secluded, Sprinkler: Auto-Full, Gentle Sloping, Wooded
- Topography: Terrain Grad Slope
- Residential vegetation: Landscaping: Full, Mature Trees, Pines, Scrub Oak
Details
- Parcel number: 2202429007
- Zoning: 1107
- Zoning description: Single-Family
Construction
Type & style
- Home type: SingleFamily
- Architectural style: Rambler/Ranch
- Property subtype: Single Family Residence
Materials
- Brick, Frame
- Roof: Asphalt
Condition
- Blt./Standing
- New construction: No
- Year built: 1959
- Major remodel year: 2004
Utilities & green energy
- Sewer: Public Sewer, Sewer: Public
- Water: Culinary
- Utilities for property: Natural Gas Connected, Electricity Connected, Sewer Connected, Water Connected
Community & HOA
Community
- Subdivision: Mt Olympus Hills
HOA
- Has HOA: No
Location
- Region: Millcreek
Financial & listing details
- Price per square foot: $381/sqft
- Tax assessed value: $919,700
- Annual tax amount: $5,744
- Date on market: 8/4/2025
- Listing terms: Cash,Conventional
- Inclusions: Dryer, Gas Grill/BBQ, Microwave, Range, Range Hood, Refrigerator, Washer
- Acres allowed for irrigation: 0
- Electric utility on property: Yes