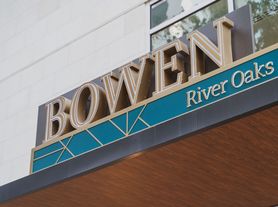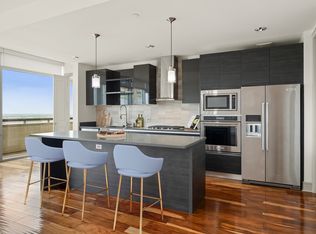Experience High-Rise Luxury Living at Arabella! This stunning 2BR/2.5BA, 1,539 sq. ft. residence is the epitome of modern elegance, designed by Powers Brown Architecture and showcasing floor-to-ceiling windows with sweeping views of the Galleria skyline. Currently home is being staged, home can be rented with or without furniture. The open-concept floor plan features soaring 10' ceilings, a chef-inspired kitchen with premium appliances, and a grand center island perfect for entertaining. The primary suite offers a spa-like bathroom and expansive custom closet, while the guest suite includes a private en suite for comfort and privacy. Arabella pampers its residents with world-class amenities indoor heated lap pool, outdoor infinity pool, hot tub, steam room, sauna, state-of-the-art fitness center, outdoor kitchen, and 24/7 concierge. Located steps from River Oaks District's luxury shops and dining, and minutes from the Medical Center and Downtown. Rare opportunity available now!
Copyright notice - Data provided by HAR.com 2022 - All information provided should be independently verified.
Condo for rent
$5,000/mo
4521 San Felipe St #1904, Houston, TX 77056
2beds
1,539sqft
Price may not include required fees and charges.
Condo
Available now
No pets
Electric
Electric dryer hookup laundry
2 Attached garage spaces parking
Natural gas
What's special
Outdoor kitchenFloor-to-ceiling windowsOpen-concept floor planExpansive custom closetPremium appliancesPrivate en suiteGuest suite
- 29 days
- on Zillow |
- -- |
- -- |
Travel times
Renting now? Get $1,000 closer to owning
Unlock a $400 renter bonus, plus up to a $600 savings match when you open a Foyer+ account.
Offers by Foyer; terms for both apply. Details on landing page.
Facts & features
Interior
Bedrooms & bathrooms
- Bedrooms: 2
- Bathrooms: 3
- Full bathrooms: 2
- 1/2 bathrooms: 1
Heating
- Natural Gas
Cooling
- Electric
Appliances
- Included: Dishwasher, Dryer, Microwave, Oven, Refrigerator, Stove, Trash Compactor, Washer
- Laundry: Electric Dryer Hookup, Gas Dryer Hookup, In Unit, Washer Hookup
Features
- Walk-In Closet(s)
- Flooring: Carpet, Tile, Wood
- Furnished: Yes
Interior area
- Total interior livable area: 1,539 sqft
Property
Parking
- Total spaces: 2
- Parking features: Attached, Valet, Covered
- Has attached garage: Yes
- Details: Contact manager
Features
- Stories: 1
- Exterior features: 1 Living Area, Architecture Style: Contemporary/Modern, Attached, Corner Lot, Door Person, Electric Dryer Hookup, Electric Gate, Electric Vehicle Charging Station(s), Fitness Center, Flooring: Wood, Garage Door Opener, Gas Dryer Hookup, Heating: Gas, Lot Features: Corner Lot, Pet Park, Pets - No, Pool, Receptionist, Security, Unassigned, Valet, Walk-In Closet(s), Washer Hookup
Construction
Type & style
- Home type: Condo
- Property subtype: Condo
Condition
- Year built: 2018
Building
Management
- Pets allowed: No
Community & HOA
Community
- Features: Fitness Center
HOA
- Amenities included: Fitness Center
Location
- Region: Houston
Financial & listing details
- Lease term: Long Term,12 Months
Price history
| Date | Event | Price |
|---|---|---|
| 9/4/2025 | Listed for rent | $5,000$3/sqft |
Source: | ||
| 9/4/2025 | Listing removed | $5,000$3/sqft |
Source: | ||
| 8/21/2025 | Listed for rent | $5,000$3/sqft |
Source: | ||
Neighborhood: Afton Oaks - River Oaks Area
There are 2 available units in this apartment building

