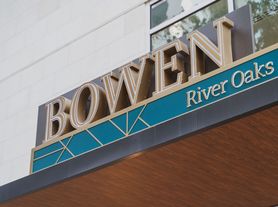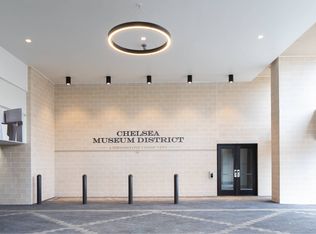Must see to appreciate this highly upgraded custom-built home in the sky! Relax on one of the building's larger balconies that offers sweeping city views. French oak floors throughout & floor-to-ceiling glass walls showcase stunning views. Gourmet kitchen w/custom backsplash, top of the line Gaggenau appliances, and Eggersmann cabinetry in kitchen & bathrooms. High ceilings with LED lighting on dimmer switches. Custom-designed built-ins w/recessed lighting to showcase your collectibles in living room. Primary bedroom with 2 different views & luxurious en-suite bath with a deep soaking tub & large shower w/2 shower heads. The sizable custom-designed walk-in closet will put a smile on your face! Full service building w/ dog park, indoor & outdoor pools, gym, party rooms w/kitchen & much more. Building also includes 24 hour security and whole building water softener. This home comes with 2 unassigned parking spots.
Copyright notice - Data provided by HAR.com 2022 - All information provided should be independently verified.
Condo for rent
$5,500/mo
4521 San Felipe St UNIT 1804, Houston, TX 77027
2beds
1,487sqft
Price may not include required fees and charges.
Condo
Available now
-- Pets
Electric, zoned, ceiling fan
In unit laundry
-- Parking
Electric, zoned
What's special
High ceilingsRecessed lightingFloor-to-ceiling glass wallsFrench oak floorsLarger balconiesDeep soaking tubGourmet kitchen
- 9 days |
- -- |
- -- |
Travel times
Facts & features
Interior
Bedrooms & bathrooms
- Bedrooms: 2
- Bathrooms: 3
- Full bathrooms: 2
- 1/2 bathrooms: 1
Rooms
- Room types: Family Room
Heating
- Electric, Zoned
Cooling
- Electric, Zoned, Ceiling Fan
Appliances
- Included: Dishwasher, Disposal, Double Oven, Dryer, Microwave, Oven, Range, Refrigerator, Washer
- Laundry: In Unit
Features
- All Bedrooms Down, Ceiling Fan(s), Elevator, Storage, Walk In Closet
- Flooring: Wood
Interior area
- Total interior livable area: 1,487 sqft
Property
Parking
- Details: Contact manager
Features
- Stories: 1
- Exterior features: 1 Living Area, Additional Parking, All Bedrooms Down, Architecture Style: Contemporary/Modern, Balcony/Terrace, Door Person, Electric Gate, Elevator, Exercise Room, Flooring: Wood, Heating system: Zoned, Heating: Electric, Kitchen/Dining Combo, Living/Dining Combo, Party Room, Receptionist, Service Elevator, Sprinkler System, Storage, Trash Chute, Unassigned, Walk In Closet, Window Coverings
Details
- Parcel number: 1404400090004
Construction
Type & style
- Home type: Condo
- Property subtype: Condo
Condition
- Year built: 2018
Community & HOA
Location
- Region: Houston
Financial & listing details
- Lease term: Long Term,12 Months
Price history
| Date | Event | Price |
|---|---|---|
| 10/13/2025 | Listed for rent | $5,500+6.8%$4/sqft |
Source: | ||
| 10/5/2024 | Listing removed | $5,150$3/sqft |
Source: | ||
| 7/19/2024 | Listed for rent | $5,150-4.6%$3/sqft |
Source: | ||
| 12/6/2023 | Listing removed | -- |
Source: | ||
| 11/27/2023 | Listed for sale | $748,000-6.4%$503/sqft |
Source: | ||
Neighborhood: Afton Oaks - River Oaks Area
There are 5 available units in this apartment building

