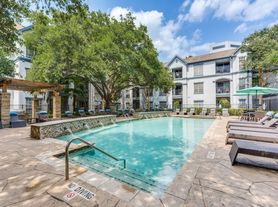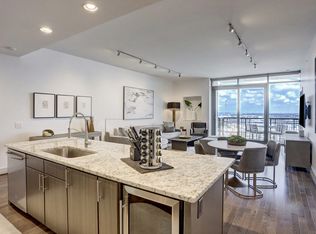This unit has amazing views with floor to ceiling windows and an open floor plan is perfect for entertaining. The kitchen is equipped with beautiful appliances and Eggersmann cabinetry, gas stove top and island. Primary bedroom is spacious,en suite bathroom with large shower and deep soaking tub. Arabella amenities include full service valet, concierge, 2 swimming pools (heated lap pool and outdoor infinity pool), hot tub, fire pit, private lounge, fitness center, steam room, sauna, dog salon, outdoor kitchen. Schedule your showing today!
All residents are enrolled in the Resident Benefits Package for $35 a month, which includes HVAC filter delivery, general liability protection, utility concierge services, renters insurance, and more! See Agent or Screening Criteria for details.
*Agent Commission Information*
Agents must be present during all client property tours to ensure eligibility for compensation. To receive a referral fee, a signed representation agreement (TXR-1501, TXR-1507, or other TREC-compliant form) must be emailed with the application or within 24 hours of submission. No exceptions.
*IMPORTANT INFORMATION*
AGENT SHOWINGS ONLY* Agents must be present during client property tours to ensure commission eligibility.
Application processing time is 2-3 days. Please review Shannon Property Management Application Requirements/Standards prior to submitting. (LINKING BANK ACCOUNTS IS 100% SECURE & WILL RESULT IN EXPEDITED SCREENING TIME)
Lease Term: 12 Months
Security Deposit: Security Deposit Alternative Obligo to those who meet credit/background requirements.
Parking: Assigned parking space (2 spaces)
Utilities: Sewer, Trash, Gas and Water are HOA responsibility. The resident is responsible for Electricity.
Lawn Care: N/A
Pet Policy: Cats and Small Dogs are allowed after screening. Pets allowed with additional screening are required to pay a non-refundable $250 one-time pet fee. Each pet will have a pet monthly fee of $25.00. All pets MUST be registered on https
shannonpm.HVAC: Central Air and Heat
Laundry: In-Unit
DISCLAIMER: Shannon Property Management does not post listings on Craigslist or Facebook Marketplace. We only accept payments through secure, verified channels never through Zelle, Cash App, Venmo, or similar platforms. If someone is asking you to send money before seeing a property or is communicating through unofficial means, it is likely a scam. Always verify listings directly through our website or by contacting our office.
Apartment for rent
$8,000/mo
4521 San Felipe St UNIT 2204, Houston, TX 77027
3beds
1,971sqft
Price may not include required fees and charges.
Apartment
Available now
Cats, small dogs OK
-- A/C
In unit laundry
-- Parking
-- Heating
What's special
Hot tubOpen floor planFloor to ceiling windowsGas stove topOutdoor kitchenAmazing viewsDeep soaking tub
- --
- on Zillow |
- --
- views |
- --
- saves |
Travel times
Zillow can help you save for your dream home
With a 6% savings match, a first-time homebuyer savings account is designed to help you reach your down payment goals faster.
Offer exclusive to Foyer+; Terms apply. Details on landing page.
Facts & features
Interior
Bedrooms & bathrooms
- Bedrooms: 3
- Bathrooms: 3
- Full bathrooms: 2
- 1/2 bathrooms: 1
Rooms
- Room types: Office
Appliances
- Included: Dishwasher, Dryer, Microwave, Range Oven, Washer
- Laundry: In Unit, Shared
Features
- Elevator, Range/Oven, Sauna, Storage, Walk-In Closet(s)
Interior area
- Total interior livable area: 1,971 sqft
Property
Parking
- Details: Contact manager
Accessibility
- Accessibility features: Disabled access
Features
- Patio & porch: Deck
- Exterior features: Electricity not included in rent, Garbage/HOA, Gas/HOA, Pet Park, Range/Oven, Sewer/HOA, Tennis Court(s), Water/HOA, granite countertops
- Has spa: Yes
- Spa features: Hottub Spa, Sauna
Details
- Parcel number: 1404400130004
Construction
Type & style
- Home type: Apartment
- Property subtype: Apartment
Building
Management
- Pets allowed: Yes
Community & HOA
Community
- Features: Clubhouse, Fitness Center, Pool, Tennis Court(s)
- Security: Security System
HOA
- Amenities included: Fitness Center, Pool, Sauna, Tennis Court(s)
Location
- Region: Houston
Financial & listing details
- Lease term: Contact For Details
Price history
| Date | Event | Price |
|---|---|---|
| 10/22/2025 | Listed for rent | $8,000+6.7%$4/sqft |
Source: | ||
| 7/27/2025 | Listing removed | $7,500$4/sqft |
Source: | ||
| 7/26/2024 | Listed for rent | $7,500$4/sqft |
Source: | ||
| 5/15/2021 | Listing removed | -- |
Source: | ||
| 4/9/2021 | Pending sale | $1,200,000$609/sqft |
Source: | ||
Neighborhood: Greenway - Upper Kirby Area
There are 5 available units in this apartment building

