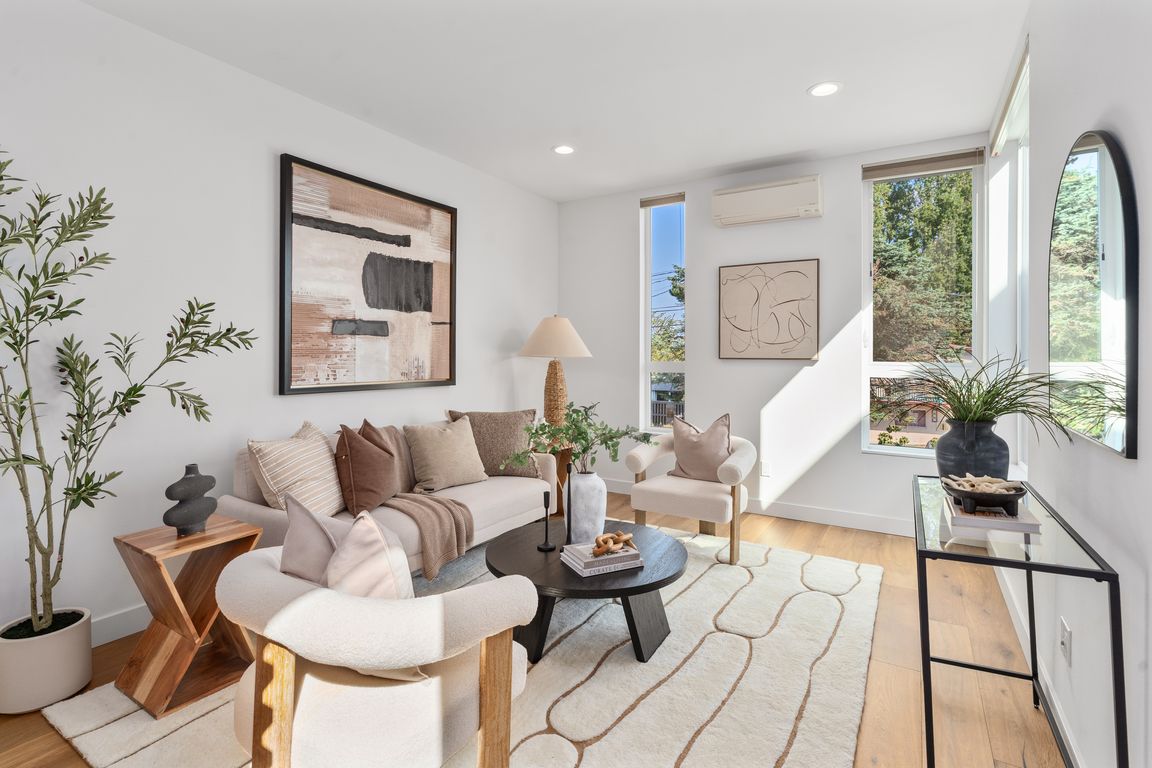
Active
$1,063,995
2beds
1,456sqft
4521 Sunnyside Avenue N #A, Seattle, WA 98103
2beds
1,456sqft
Townhouse
Built in 2022
1,028 sqft
Off street
$731 price/sqft
What's special
Rooftop deckElegant quartz countertopsStunning viewsWide-plank hardwood floorsLarge windowsSleek designConvenient breakfast bar
Experience a beautifully crafted modern home showcasing a sleek design. The kitchen is equipped with stainless steel appliances, a gas cooktop, and elegant quartz countertops, complemented by a convenient breakfast bar.The living room boasts a spacious layout with ample room for relaxation, accentuated by the wide-plank hardwood floors and stunning views ...
- 56 days |
- 346 |
- 19 |
Source: NWMLS,MLS#: 2439460
Travel times
Living Room
Kitchen
Dining Area
Bedroom
Primary Bathroom
Office
Rooftop Deck
Zillow last checked: 8 hours ago
Listing updated: November 13, 2025 at 05:12pm
Listed by:
Jack Duggan,
COMPASS,
Sean McConnell,
COMPASS
Source: NWMLS,MLS#: 2439460
Facts & features
Interior
Bedrooms & bathrooms
- Bedrooms: 2
- Bathrooms: 2
- Full bathrooms: 1
- 3/4 bathrooms: 1
Bedroom
- Level: Lower
Bathroom full
- Level: Lower
Den office
- Level: Lower
Entry hall
- Level: Lower
Kitchen with eating space
- Level: Main
Living room
- Level: Main
Heating
- Forced Air, Electric, Natural Gas
Cooling
- Ductless
Appliances
- Included: Dishwasher(s), Disposal, Dryer(s), Microwave(s), Refrigerator(s), Stove(s)/Range(s), Washer(s), Garbage Disposal
Features
- Bath Off Primary, Dining Room
- Flooring: Ceramic Tile, Engineered Hardwood, Carpet
- Windows: Double Pane/Storm Window
- Basement: None
- Has fireplace: No
Interior area
- Total structure area: 1,456
- Total interior livable area: 1,456 sqft
Property
Parking
- Parking features: Off Street
Features
- Levels: Multi/Split
- Entry location: Lower
- Patio & porch: Bath Off Primary, Double Pane/Storm Window, Dining Room, Walk-In Closet(s)
- Has view: Yes
- View description: Territorial
Lot
- Size: 1,028.02 Square Feet
- Features: Paved, Sidewalk, Cable TV, Electric Car Charging, Gas Available, High Speed Internet, Rooftop Deck
- Topography: Level
Details
- Parcel number: 0510001093
- Special conditions: Standard
Construction
Type & style
- Home type: Townhouse
- Property subtype: Townhouse
Materials
- Cement/Concrete, Cement Planked, Wood Products, Cement Plank
- Foundation: Poured Concrete
- Roof: Flat
Condition
- Year built: 2022
Utilities & green energy
- Sewer: Sewer Connected
- Water: Public
Community & HOA
Community
- Subdivision: Wallingford
Location
- Region: Seattle
Financial & listing details
- Price per square foot: $731/sqft
- Annual tax amount: $8,041
- Date on market: 9/10/2025
- Cumulative days on market: 76 days
- Listing terms: Cash Out,Conventional,FHA,VA Loan
- Inclusions: Dishwasher(s), Dryer(s), Garbage Disposal, Microwave(s), Refrigerator(s), Stove(s)/Range(s), Washer(s)