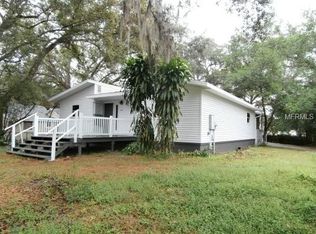Sold for $140,000 on 06/20/25
$140,000
4522 5th St, Zephyrhills, FL 33542
2beds
780sqft
Single Family Residence
Built in 1949
8,960 Square Feet Lot
$138,100 Zestimate®
$179/sqft
$1,434 Estimated rent
Home value
$138,100
$126,000 - $152,000
$1,434/mo
Zestimate® history
Loading...
Owner options
Explore your selling options
What's special
Welcome to this inviting, move-in-ready property featuring an open-concept kitchen and living area, ideal for entertaining and everyday living. The home has a split-bedroom layout that offers added privacy for guests or family members. There's an oversized bathroom with a conveniently placed washer and dryer. Enjoy economical AC and cool air comfort with three ductless mini-split units, all with heating elements. Major updates in this home include the mini-splits, water heater, and durable metal roof, all completed approximately six years ago. Host gatherings in the large, fully fenced backyard featuring an above-ground pool with a custom-built deck, or enjoy time by the firepit, or in the private jacuzzi, all perfect for summer fun or winding down. The grounds also feature mature landscaping and a large shed with enough space to store bikes, kayaks, or even a motorcycle. This is an incredible opportunity to own a cute and affordable home in a rapidly growing area. Hurry because at this price, this one won’t last long!
Zillow last checked: 8 hours ago
Listing updated: June 23, 2025 at 11:37am
Listing Provided by:
Nancy Maminski 917-207-5498,
BIRCH REAL ESTATE SERVICES LLC 727-265-3144
Bought with:
Nancy Maminski, 3446943
BIRCH REAL ESTATE SERVICES LLC
Source: Stellar MLS,MLS#: TB8382787 Originating MLS: Suncoast Tampa
Originating MLS: Suncoast Tampa

Facts & features
Interior
Bedrooms & bathrooms
- Bedrooms: 2
- Bathrooms: 1
- Full bathrooms: 1
Primary bedroom
- Features: Built-in Closet
- Level: First
- Area: 120 Square Feet
- Dimensions: 12x10
Bedroom 2
- Features: Built-in Closet
- Level: First
- Area: 104 Square Feet
- Dimensions: 13x8
Kitchen
- Level: First
Living room
- Level: First
- Area: 198 Square Feet
- Dimensions: 18x11
Heating
- Electric
Cooling
- Ductless
Appliances
- Included: Dryer, Microwave, Range, Refrigerator, Washer
- Laundry: Laundry Closet
Features
- Eating Space In Kitchen, Open Floorplan
- Flooring: Carpet, Laminate
- Has fireplace: No
Interior area
- Total structure area: 780
- Total interior livable area: 780 sqft
Property
Features
- Levels: One
- Stories: 1
- Exterior features: Other
- Has private pool: Yes
- Pool features: Above Ground, Deck
- Has spa: Yes
- Spa features: Above Ground, Heated
Lot
- Size: 8,960 sqft
Details
- Additional structures: Shed(s)
- Parcel number: 1426210060010002140
- Zoning: R3
- Special conditions: None
Construction
Type & style
- Home type: SingleFamily
- Property subtype: Single Family Residence
Materials
- Vinyl Siding
- Foundation: Crawlspace
- Roof: Metal
Condition
- New construction: No
- Year built: 1949
Utilities & green energy
- Sewer: Septic Tank
- Water: Public
- Utilities for property: Cable Available, Electricity Connected, Street Lights, Water Connected
Community & neighborhood
Location
- Region: Zephyrhills
- Subdivision: SUNRISE PARK ADD UNREC
HOA & financial
HOA
- Has HOA: No
Other fees
- Pet fee: $0 monthly
Other financial information
- Total actual rent: 0
Other
Other facts
- Listing terms: Cash,Conventional,FHA,USDA Loan,VA Loan
- Ownership: Fee Simple
- Road surface type: Paved, Asphalt
Price history
| Date | Event | Price |
|---|---|---|
| 6/20/2025 | Sold | $140,000-6%$179/sqft |
Source: | ||
| 5/13/2025 | Pending sale | $149,000$191/sqft |
Source: | ||
| 5/8/2025 | Listed for sale | $149,000+60.2%$191/sqft |
Source: | ||
| 3/24/2020 | Sold | $93,000+3.4%$119/sqft |
Source: Public Record | ||
| 3/17/2020 | Listed for sale | $89,900$115/sqft |
Source: CENTURY 21 Bill Nye Realty, Inc. #T3216154 | ||
Public tax history
| Year | Property taxes | Tax assessment |
|---|---|---|
| 2024 | $782 +2.6% | $74,730 |
| 2023 | $762 +10% | $74,730 +3% |
| 2022 | $693 +1% | $72,560 +6.1% |
Find assessor info on the county website
Neighborhood: Zephyrhills South
Nearby schools
GreatSchools rating
- 1/10West Zephyrhills Elementary SchoolGrades: PK-5Distance: 1.2 mi
- 3/10Raymond B. Stewart Middle SchoolGrades: 6-8Distance: 1.2 mi
- 2/10Zephyrhills High SchoolGrades: 9-12Distance: 1.9 mi
Schools provided by the listing agent
- Elementary: West Zephyrhills Elemen-PO
- Middle: Raymond B Stewart Middle-PO
- High: Zephryhills High School-PO
Source: Stellar MLS. This data may not be complete. We recommend contacting the local school district to confirm school assignments for this home.
Get a cash offer in 3 minutes
Find out how much your home could sell for in as little as 3 minutes with a no-obligation cash offer.
Estimated market value
$138,100
Get a cash offer in 3 minutes
Find out how much your home could sell for in as little as 3 minutes with a no-obligation cash offer.
Estimated market value
$138,100
