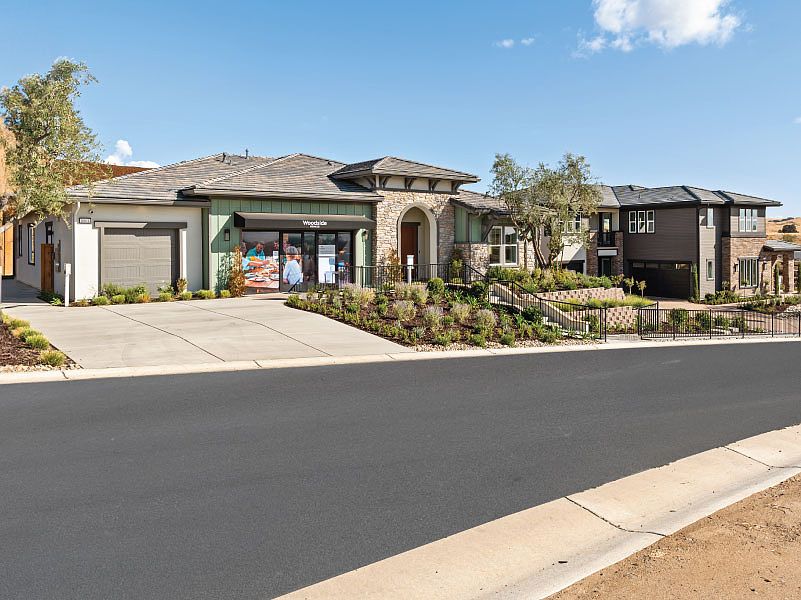Home will be completed in December.
Welcome to this spacious two-story home, thoughtfully designed for modern living with an abundance of versatile space. The main level provides a wealth of functional areas, including a dining area, a great room, a den, and a private living suite, offering endless possibilities for use.
The first floor offers an inviting open layout, highlighted by a gourmet kitchen with Shaker style cabinets painted in Stone, complemented by satin nickel hardware, and a large center island perfect for gathering. Culinary enthusiasts will appreciate the pot filler above the cooktop, the classic white cast iron undermount farmhouse sink, and the upgraded appliance package featuring an induction cooktop and decorative hood.
Enjoy seamless indoor-outdoor transitions with the expansive extended covered patio. Ascending to the second floor, you'll discover a luxurious primary suite, along with three additional well-appointed bedrooms, a flexible loft space ideal for recreation or relaxation, a dedicated laundry room with sink, and three full bathrooms, each featuring elegant tile surrounds. This home combines style, functionality, and ample space for comfortable living.
New construction
Special offer
$937,145
4522 Iron Creek Ct, Friant, CA 93626
4beds
3,668sqft
Single Family Residence
Built in 2025
-- sqft lot
$922,000 Zestimate®
$255/sqft
$-- HOA
What's special
Flexible loft spaceGourmet kitchenLarge center islandLuxurious primary suiteUndermount farmhouse sinkShaker style cabinetsUpgraded appliance package
This home is based on The Evergreen plan.
Call: (559) 354-3056
- 56 days |
- 125 |
- 4 |
Zillow last checked: September 23, 2025 at 01:14pm
Listing updated: September 23, 2025 at 01:14pm
Listed by:
Woodside Homes
Source: Woodside Homes
Travel times
Schedule tour
Select your preferred tour type — either in-person or real-time video tour — then discuss available options with the builder representative you're connected with.
Facts & features
Interior
Bedrooms & bathrooms
- Bedrooms: 4
- Bathrooms: 6
- Full bathrooms: 5
- 1/2 bathrooms: 1
Heating
- Electric
Cooling
- Central Air
Features
- Walk-In Closet(s)
Interior area
- Total interior livable area: 3,668 sqft
Video & virtual tour
Property
Parking
- Total spaces: 3
- Parking features: Garage
- Garage spaces: 3
Features
- Levels: 2.0
- Stories: 2
Details
- Parcel number: 082041021000
Construction
Type & style
- Home type: SingleFamily
- Property subtype: Single Family Residence
Materials
- Stucco, Stone
Condition
- New Construction
- New construction: Yes
- Year built: 2025
Details
- Builder name: Woodside Homes
Community & HOA
Community
- Subdivision: Canyon Ridge at The Preserve
Location
- Region: Friant
Financial & listing details
- Price per square foot: $255/sqft
- Tax assessed value: $140,226
- Date on market: 8/14/2025
About the community
Welcome to Canyon Ridge at The Preserve! Find your breath of fresh air just 10 minutes from North Fresno?s most sought-after neighborhoods. Tucked into the rolling hills near Millerton Lake, Canyon Ridge offers the best of both worlds?close to nature, yet never far from the conveniences of the city.
Here, home is more than just four walls. Thoughtfully designed floorplans feature bright, open kitchens perfect for gathering, spa-inspired baths made for unwinding, cozy fireplaces, and inviting covered patios where you can soak in the views.
Life at the Preserve means more ways to relax and recharge?whether that?s a dip in the resort-style pool, a workout in the fitness center, or simply enjoying time with family at the clubhouse and community spaces.
Canyon Ridge is designed with both you and the surrounding landscape in mind, blending comfort, connection, and care for the wildlife that share these hills. From mornings at the lake to evenings shopping and dining in Fresno, you?re always just moments from your next adventure?yet perfectly at home.
Get in touch with our Sales Teams to learn about current offers!
Our promotions and offers change frequently. Give us a call or book an appointment to meet with our Online Sales Agent.Source: Woodside Homes

