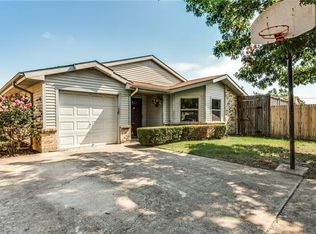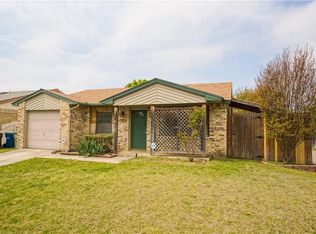No smoking inside the property allowed. Tenant is responsible for all utilities. Must show renters insurance before moving in. Credit and background check is a must. Minimum 640 Credit is a must. Only one pet allowed.
This property is off market, which means it's not currently listed for sale or rent on Zillow. This may be different from what's available on other websites or public sources.

