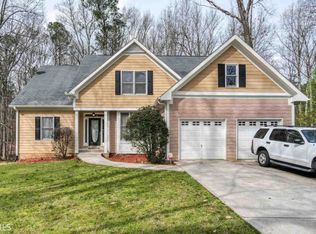Closed
$355,000
4522 Karron Ln, Powder Springs, GA 30127
5beds
3,161sqft
Single Family Residence
Built in 1975
0.26 Acres Lot
$354,300 Zestimate®
$112/sqft
$2,577 Estimated rent
Home value
$354,300
$329,000 - $383,000
$2,577/mo
Zestimate® history
Loading...
Owner options
Explore your selling options
What's special
Welcome to this charming 5-bedroom, 3-bath split-level home, offering spacious comfort and natural beauty! Upon entering, you'll find a beautiful living room on the main floor, covered with dark hardwood flooring throughout-perfect for gatherings or simply relaxing with family. The large kitchen, located right off the living room, can also be accessed from the two-car garage. It is fully equipped with all stainless steel appliances and newly installed granite countertops. The separate dining room features a large dining table and leads to a sliding glass door that opens to a private back porch, overlooking the beautiful backyard filled with natural beauty. There is also a sizable sunroom off the kitchen, which can be accessed from the living room, where you can enjoy the beauty of nature all day long. The lower level includes one bedroom, one bathroom, and two additional bonus rooms, which have a separate entrance with paved steps leading to the front of the house-perfect for an ADU. The lower level also leads to the beautiful backyard. This home seamlessly combines beauty, nature, indoor and outdoor living, and peace and quiet. It is ready for you to call it your own!
Zillow last checked: 8 hours ago
Listing updated: August 07, 2025 at 11:15am
Listed by:
Tracia Reid 770-733-3067,
Century 21 Connect Realty
Bought with:
Kris Dulevski, 434493
Maximum One Grt. Atl. REALTORS
Source: GAMLS,MLS#: 10444112
Facts & features
Interior
Bedrooms & bathrooms
- Bedrooms: 5
- Bathrooms: 3
- Full bathrooms: 3
- Main level bathrooms: 2
- Main level bedrooms: 4
Kitchen
- Features: Breakfast Area
Heating
- Forced Air, Natural Gas
Cooling
- Ceiling Fan(s), Central Air
Appliances
- Included: Dishwasher, Microwave, Refrigerator
- Laundry: In Kitchen
Features
- Master On Main Level, Other
- Flooring: Carpet
- Windows: Double Pane Windows
- Basement: Bath/Stubbed,Exterior Entry,Finished,Full,Interior Entry
- Number of fireplaces: 1
- Fireplace features: Family Room
- Common walls with other units/homes: No Common Walls
Interior area
- Total structure area: 3,161
- Total interior livable area: 3,161 sqft
- Finished area above ground: 3,161
- Finished area below ground: 0
Property
Parking
- Parking features: Attached, Garage, Garage Door Opener, Kitchen Level
- Has attached garage: Yes
Features
- Levels: One
- Stories: 1
- Patio & porch: Deck, Patio, Screened
- Exterior features: Other
- Body of water: None
Lot
- Size: 0.26 Acres
- Features: Level, Private
- Residential vegetation: Wooded
Details
- Parcel number: 19112300360
Construction
Type & style
- Home type: SingleFamily
- Architectural style: Ranch
- Property subtype: Single Family Residence
Materials
- Other
- Roof: Composition
Condition
- Resale
- New construction: No
- Year built: 1975
Utilities & green energy
- Sewer: Public Sewer
- Water: Public
- Utilities for property: None
Community & neighborhood
Community
- Community features: None
Location
- Region: Powder Springs
- Subdivision: Pine Oaks
HOA & financial
HOA
- Has HOA: No
- Services included: None
Other
Other facts
- Listing agreement: Exclusive Right To Sell
Price history
| Date | Event | Price |
|---|---|---|
| 8/6/2025 | Sold | $355,000+2.9%$112/sqft |
Source: | ||
| 6/6/2025 | Pending sale | $345,000$109/sqft |
Source: | ||
| 5/30/2025 | Price change | $345,000-3.6%$109/sqft |
Source: | ||
| 5/26/2025 | Price change | $358,000-1.9%$113/sqft |
Source: | ||
| 5/15/2025 | Price change | $365,000-1.4%$115/sqft |
Source: | ||
Public tax history
| Year | Property taxes | Tax assessment |
|---|---|---|
| 2024 | $5,814 +67.9% | $192,820 +67.9% |
| 2023 | $3,463 +16.6% | $114,844 +17.4% |
| 2022 | $2,970 +17.3% | $97,848 +17.3% |
Find assessor info on the county website
Neighborhood: 30127
Nearby schools
GreatSchools rating
- 6/10Hendricks Elementary SchoolGrades: PK-5Distance: 0.9 mi
- 8/10Cooper Middle SchoolGrades: 6-8Distance: 3 mi
- 5/10Mceachern High SchoolGrades: 9-12Distance: 4.1 mi
Schools provided by the listing agent
- Elementary: Powder Springs
- Middle: Cooper
- High: Mceachern
Source: GAMLS. This data may not be complete. We recommend contacting the local school district to confirm school assignments for this home.
Get a cash offer in 3 minutes
Find out how much your home could sell for in as little as 3 minutes with a no-obligation cash offer.
Estimated market value
$354,300
Get a cash offer in 3 minutes
Find out how much your home could sell for in as little as 3 minutes with a no-obligation cash offer.
Estimated market value
$354,300
