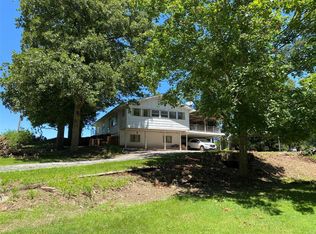Closed
Listing Provided by:
Jena Gibbs 618-317-2319,
eXp Realty
Bought with: eXp Realty
$220,000
4522 Meadow Ln, Red Bud, IL 62278
3beds
1,260sqft
Single Family Residence
Built in 1973
0.7 Acres Lot
$235,400 Zestimate®
$175/sqft
$1,395 Estimated rent
Home value
$235,400
Estimated sales range
Not available
$1,395/mo
Zestimate® history
Loading...
Owner options
Explore your selling options
What's special
BACK ON THE MARKET DUE TO BUYER FINANCING FALLING THROUGH. Charming Country Home with Modern Touches! Welcome to this delightful 3-bedroom, 1.5-bath home nestled in a peaceful country setting. You'll love the updated kitchen that opens seamlessly into the spacious living room, where a brand-new fireplace (installed 2025) adds cozy warmth and charm. The sunroom, perfect as an office or relaxation space, offers beautiful views of the backyard. Enjoy meals in the separate dining room, perfect for gatherings. The main floor features one bedroom for convenient living, while two additional bedrooms are upstairs. A 2-car garage provides plenty of storage and parking. This home blends open-concept living with country charm — come see it for yourself! Roof-2024. Sellers are selling "as is" but will pass city occupancy. New sewer line installed.
Zillow last checked: 8 hours ago
Listing updated: September 24, 2025 at 06:04pm
Listing Provided by:
Jena Gibbs 618-317-2319,
eXp Realty
Bought with:
Jena Gibbs, 475201426
eXp Realty
Source: MARIS,MLS#: 25024330 Originating MLS: Southwestern Illinois Board of REALTORS
Originating MLS: Southwestern Illinois Board of REALTORS
Facts & features
Interior
Bedrooms & bathrooms
- Bedrooms: 3
- Bathrooms: 2
- Full bathrooms: 1
- 1/2 bathrooms: 1
- Main level bathrooms: 1
- Main level bedrooms: 1
Heating
- Forced Air, Electric
Cooling
- Central Air, Electric
Appliances
- Included: Dishwasher, Disposal, Microwave, Electric Range, Electric Oven, Refrigerator, Electric Water Heater, Water Softener Rented
Features
- Open Floorplan, Kitchen Island, Custom Cabinetry, Pantry
- Flooring: Carpet, Hardwood
- Has basement: No
- Number of fireplaces: 1
- Fireplace features: Electric, Wood Burning, Dining Room, Living Room
Interior area
- Total structure area: 1,260
- Total interior livable area: 1,260 sqft
- Finished area above ground: 1,260
- Finished area below ground: 0
Property
Parking
- Total spaces: 2
- Parking features: Attached, Garage, Circular Driveway
- Attached garage spaces: 2
- Has uncovered spaces: Yes
Features
- Levels: One and One Half
- Patio & porch: Patio
Lot
- Size: 0.70 Acres
- Dimensions: 0.7
Details
- Parcel number: 1400700300
- Special conditions: Standard
Construction
Type & style
- Home type: SingleFamily
- Architectural style: Other
- Property subtype: Single Family Residence
Materials
- Foundation: Slab
Condition
- Year built: 1973
Utilities & green energy
- Sewer: Public Sewer
- Water: Public
- Utilities for property: Electricity Available
Community & neighborhood
Location
- Region: Red Bud
- Subdivision: None
HOA & financial
HOA
- Services included: Other
Other
Other facts
- Listing terms: Cash,Conventional,FHA,USDA Loan,VA Loan
- Ownership: Private
- Road surface type: Gravel
Price history
| Date | Event | Price |
|---|---|---|
| 9/23/2025 | Sold | $220,000-10.2%$175/sqft |
Source: | ||
| 8/17/2025 | Pending sale | $245,000$194/sqft |
Source: | ||
| 8/10/2025 | Listed for sale | $245,000$194/sqft |
Source: | ||
| 7/31/2025 | Pending sale | $245,000$194/sqft |
Source: | ||
| 6/2/2025 | Contingent | $245,000$194/sqft |
Source: | ||
Public tax history
| Year | Property taxes | Tax assessment |
|---|---|---|
| 2024 | $1,538 -2.2% | $65,445 +25% |
| 2023 | $1,573 -1.2% | $52,340 +6.1% |
| 2022 | $1,593 -1.7% | $49,325 +2.5% |
Find assessor info on the county website
Neighborhood: 62278
Nearby schools
GreatSchools rating
- 6/10Red Bud Elementary SchoolGrades: PK-8Distance: 4.8 mi
- 9/10Red Bud High SchoolGrades: 9-12Distance: 5 mi
Schools provided by the listing agent
- Elementary: Red Bud Dist 132
- Middle: Red Bud Dist 132
- High: Red Bud
Source: MARIS. This data may not be complete. We recommend contacting the local school district to confirm school assignments for this home.

Get pre-qualified for a loan
At Zillow Home Loans, we can pre-qualify you in as little as 5 minutes with no impact to your credit score.An equal housing lender. NMLS #10287.
