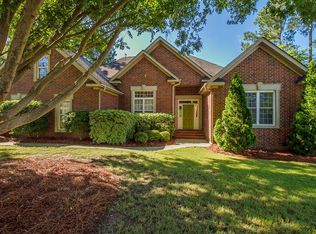Sold for $539,900
$539,900
4522 RIDGEPINE Drive, Evans, GA 30809
5beds
3,967sqft
Single Family Residence
Built in 1997
0.56 Acres Lot
$600,300 Zestimate®
$136/sqft
$3,338 Estimated rent
Home value
$600,300
$570,000 - $630,000
$3,338/mo
Zestimate® history
Loading...
Owner options
Explore your selling options
What's special
$2,000 CREDIT FOR A NEW POOL LINER! Say yes to the address! Welcome home to Northwood, well established sought after Evans neighborhood with spacious lots and mature trees. This grand home is situated on a 0.56 acre lot with almost 4,000sqft, 5 bedrooms, 3.5 baths, BONUS ROOM over garage, formal dining room, private office and INGROUND POOL! NEW ROOF 2023 ... Enter this home through the welcoming foyer where hardwood floors greet you and flow throughout the homes main living areas. Kitchen is well appointed with granite counters, island, large butlers pantry, stainless steel appliances, secondary dining area and bar-top! Living room has vaulted ceilings and offers unlimited furntiure arrangements. The vast owners suite is located on the MAIN LEVEL and has its own private en-suite with TWO walk in closets, jetted soaker tub and tiled shower. Upstairs you will find the homes remaining 4 bedrooms (2 of which have their own walk in closets!), bonus room and 2 full baths. Storage abounds in this home!! Property extends past the fence line. Don't miss your chance on this well maintained home in a phenomonal location!
Zillow last checked: 8 hours ago
Listing updated: December 29, 2024 at 01:23am
Listed by:
Heather Story 803-645-9732,
Re/max True Advantage,
Leslie Anne Kowalczyk 803-845-0472,
True Advantage Homes
Bought with:
Sandra Murrell, 275933
Re/max True Advantage
Source: Hive MLS,MLS#: 519464
Facts & features
Interior
Bedrooms & bathrooms
- Bedrooms: 5
- Bathrooms: 4
- Full bathrooms: 3
- 1/2 bathrooms: 1
Primary bedroom
- Level: Main
- Dimensions: 14 x 18
Bedroom 2
- Level: Upper
- Dimensions: 12 x 12
Bedroom 3
- Level: Upper
- Dimensions: 12 x 14
Bedroom 4
- Level: Upper
- Dimensions: 12 x 12
Bedroom 5
- Level: Upper
- Dimensions: 11 x 10
Bonus room
- Level: Upper
- Dimensions: 20 x 22
Dining room
- Level: Main
- Dimensions: 12 x 10
Kitchen
- Level: Main
- Dimensions: 11 x 9
Living room
- Level: Main
- Dimensions: 15 x 20
Office
- Level: Main
- Dimensions: 10 x 10
Heating
- Forced Air, Heat Pump
Cooling
- Ceiling Fan(s), Central Air
Appliances
- Included: Built-In Electric Oven, Built-In Microwave, Dishwasher, Disposal, Gas Range
Features
- Eat-in Kitchen, Kitchen Island, Pantry, Split Bedroom, Utility Sink, Walk-In Closet(s), Washer Hookup, Electric Dryer Hookup
- Flooring: Carpet, Ceramic Tile, Hardwood
- Attic: Floored,Pull Down Stairs,Storage
- Number of fireplaces: 1
- Fireplace features: Gas Log, Living Room
Interior area
- Total structure area: 3,967
- Total interior livable area: 3,967 sqft
Property
Parking
- Parking features: Attached, Parking Pad
Features
- Levels: Two
- Patio & porch: Deck, Front Porch
- Exterior features: See Remarks
- Fencing: Fenced
Lot
- Size: 0.56 Acres
- Features: Other, See Remarks
Details
- Additional structures: Outbuilding
- Parcel number: 072M242
Construction
Type & style
- Home type: SingleFamily
- Architectural style: Colonial
- Property subtype: Single Family Residence
Materials
- Brick, Stucco
- Foundation: Crawl Space
- Roof: Composition
Condition
- New construction: No
- Year built: 1997
Utilities & green energy
- Sewer: Public Sewer
- Water: Public
Community & neighborhood
Community
- Community features: Pool, Tennis Court(s)
Location
- Region: Evans
- Subdivision: Northwood (CO)
HOA & financial
HOA
- Has HOA: Yes
- HOA fee: $375 monthly
Other
Other facts
- Listing agreement: Exclusive Agency
- Listing terms: VA Loan,1031 Exchange,Cash,Conventional,FHA
Price history
| Date | Event | Price |
|---|---|---|
| 10/2/2023 | Sold | $539,900$136/sqft |
Source: | ||
| 9/14/2023 | Pending sale | $539,900$136/sqft |
Source: | ||
| 9/2/2023 | Contingent | $539,900$136/sqft |
Source: | ||
| 8/28/2023 | Price change | $539,900-0.6%$136/sqft |
Source: | ||
| 8/18/2023 | Listed for sale | $543,000+9.4%$137/sqft |
Source: | ||
Public tax history
| Year | Property taxes | Tax assessment |
|---|---|---|
| 2024 | $2,531 -44.4% | $539,900 +10.1% |
| 2023 | $4,553 -2.5% | $490,429 +9.3% |
| 2022 | $4,672 +5.4% | $448,844 +10.2% |
Find assessor info on the county website
Neighborhood: 30809
Nearby schools
GreatSchools rating
- 8/10River Ridge Elementary SchoolGrades: PK-5Distance: 2.5 mi
- 6/10Riverside Middle SchoolGrades: 6-8Distance: 2.1 mi
- 9/10Lakeside High SchoolGrades: 9-12Distance: 2.6 mi
Schools provided by the listing agent
- Elementary: River Ridge
- Middle: Riverside
- High: Lakeside
Source: Hive MLS. This data may not be complete. We recommend contacting the local school district to confirm school assignments for this home.
Get pre-qualified for a loan
At Zillow Home Loans, we can pre-qualify you in as little as 5 minutes with no impact to your credit score.An equal housing lender. NMLS #10287.
Sell with ease on Zillow
Get a Zillow Showcase℠ listing at no additional cost and you could sell for —faster.
$600,300
2% more+$12,006
With Zillow Showcase(estimated)$612,306
