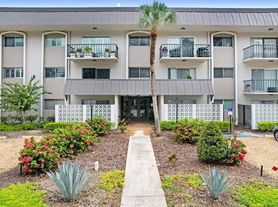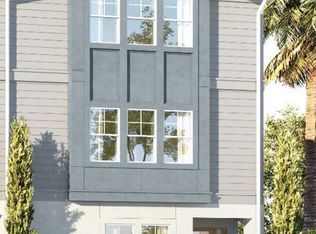One or more photo(s) has been virtually staged. Now available for monthly rental!! This stunning modern townhouse in the heart of South Tampa offers the perfect combination of style, convenience, and comfort. Featuring three bedrooms, two and a half bathrooms, a two-car garage, and a spacious back patio with a fully equipped outdoor kitchen, this home is designed for both relaxation and entertaining.Step inside and be greeted by an open floor plan with high ceilings and sleek tile flooring throughout the first level. The thoughtfully designed layout includes a dining space, living room, and a convenient half bath. A first-floor bedroom adds versatility, making it perfect for guests or a home office. The chef's kitchen is a dream, boasting modern cabinetry, updated appliances, and ample counter space for all your culinary needs.Upstairs, the expansive master suite offers a private retreat with a spacious built-in closet providing plenty of storage. The master bathroom is well-appointed and designed for comfort. Also on the second floor, you'll find a laundry area and an additional bedroom with a large walk-in closet and en-suite bathroom, ensuring privacy and convenience for everyone. Location is everything, and this townhouse is ideally situated just minutes from International Plaza, Tampa International Airport, Downtown Tampa, Hyde Park, and major highways, providing easy access to the city's best shopping, dining, and entertainment.
Townhouse for rent
$5,000/mo
4522 W North B St, Tampa, FL 33609
3beds
2,268sqft
Price may not include required fees and charges.
Townhouse
Available now
No pets
Central air
In unit laundry
2 Attached garage spaces parking
Central
What's special
En-suite bathroomUpdated appliancesHigh ceilingsOpen floor planExpansive master suiteLaundry areaModern cabinetry
- 3 days
- on Zillow |
- -- |
- -- |
Travel times
Renting now? Get $1,000 closer to owning
Unlock a $400 renter bonus, plus up to a $600 savings match when you open a Foyer+ account.
Offers by Foyer; terms for both apply. Details on landing page.
Facts & features
Interior
Bedrooms & bathrooms
- Bedrooms: 3
- Bathrooms: 3
- Full bathrooms: 2
- 1/2 bathrooms: 1
Rooms
- Room types: Family Room
Heating
- Central
Cooling
- Central Air
Appliances
- Included: Dishwasher, Dryer, Microwave, Range, Refrigerator, Washer
- Laundry: In Unit, Inside, Laundry Closet, Upper Level
Features
- Eat-in Kitchen, Living Room/Dining Room Combo, Open Floorplan, PrimaryBedroom Upstairs, Stone Counters, Walk In Closet, Walk-In Closet(s)
- Flooring: Carpet, Hardwood
- Furnished: Yes
Interior area
- Total interior livable area: 2,268 sqft
Property
Parking
- Total spaces: 2
- Parking features: Attached, Driveway, Covered
- Has attached garage: Yes
- Details: Contact manager
Features
- Stories: 2
- Exterior features: Airport/Runway, Barbecue, Bonus Room, Cable included in rent, City Lot, Deck, Den/Library/Office, Driveway, Eat-in Kitchen, Electric Water Heater, Electricity included in rent, Flood Insurance Required, FloodZone, French Doors, Front Porch, Garage Door Opener, Garbage included in rent, Gas included in rent, Ground Level, Grounds Care included in rent, Heating system: Central, Inside, Inside Utility, Insurance included in rent, Internet included in rent, Laundry Closet, Laundry included in rent, Living Room/Dining Room Combo, Lot Features: Flood Insurance Required, FloodZone, City Lot, Sidewalk, Management included in rent, Open Floorplan, Outdoor Grill, Outdoor Kitchen, Outdoor Shower, Park, Patio, Pets - No, Playground, Porch, PrimaryBedroom Upstairs, Rain Gutters, Repairs included in rent, Restaurant, Sewage included in rent, Short Term Lease, Sidewalk, Sidewalks, Stone Counters, Taxes included in rent, Upper Level, Walk In Closet, Walk-In Closet(s), Water included in rent
Details
- Parcel number: 1829203KL000000B00000A
Construction
Type & style
- Home type: Townhouse
- Property subtype: Townhouse
Condition
- Year built: 1988
Utilities & green energy
- Utilities for property: Cable, Electricity, Garbage, Gas, Internet, Sewage, Water
Building
Management
- Pets allowed: No
Community & HOA
Community
- Features: Playground
Location
- Region: Tampa
Financial & listing details
- Lease term: Short Term Lease
Price history
| Date | Event | Price |
|---|---|---|
| 9/30/2025 | Listed for rent | $5,000-33.3%$2/sqft |
Source: Stellar MLS #TB8433032 | ||
| 9/28/2025 | Listing removed | $775,000$342/sqft |
Source: | ||
| 6/2/2025 | Price change | $775,000-3.1%$342/sqft |
Source: | ||
| 4/23/2025 | Price change | $799,999-5.9%$353/sqft |
Source: | ||
| 3/27/2025 | Listed for sale | $849,999+18.1%$375/sqft |
Source: | ||

