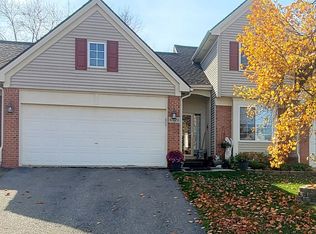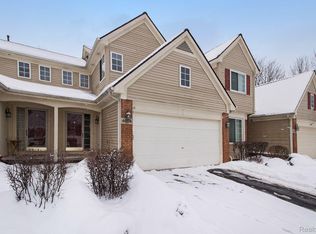Sold for $223,000 on 07/10/25
$223,000
4522 Willow View Ct, Howell, MI 48843
2beds
1,947sqft
Condominium
Built in 2000
-- sqft lot
$223,300 Zestimate®
$115/sqft
$2,472 Estimated rent
Home value
$223,300
$210,000 - $237,000
$2,472/mo
Zestimate® history
Loading...
Owner options
Explore your selling options
What's special
Welcome to your dream condo in the sought-after Lakewood Knoll community at 4522 Willow View Ct, Howell, MI! This beautifully maintained 1,247 sq ft home boasts a spacious primary bedroom with a walk-in closet and luxurious ensuite bathroom, perfect for unwinding. With 2 full baths upstairs and a convenient half bath in the approximately 618 sq ft finished basement, this home offers ample space for living and entertaining. Enjoy the attached 2-car garage for easy access and a charming back deck for outdoor relaxation. Nestled in vibrant Howell, you’re just minutes from exciting points of interest: catch a movie at the Historic Howell Theater, explore the Michigan Challenge Balloonfest in June, or enjoy family fun at Castaway Play Cafe’s indoor playscape. With shopping, dining, and parks nearby, this condo is a rare gem—schedule your showing today!
Zillow last checked: 8 hours ago
Listing updated: August 05, 2025 at 03:45am
Listed by:
Paul Nirenberg 248-756-2777,
Century 21 Professionals Clarkston
Bought with:
Ryan D Nardozzi, 6501395677
3DX Real Estate-Brighton
Source: Realcomp II,MLS#: 20250033101
Facts & features
Interior
Bedrooms & bathrooms
- Bedrooms: 2
- Bathrooms: 3
- Full bathrooms: 2
- 1/2 bathrooms: 1
Primary bedroom
- Level: Entry
- Dimensions: 13.00 x 13.00
Bedroom
- Level: Entry
- Dimensions: 11.00 x 10.00
Primary bathroom
- Level: Entry
- Dimensions: 5.00 x 8.00
Other
- Level: Entry
- Dimensions: 5.00 x 9.00
Other
- Level: Basement
- Dimensions: 5.00 x 8.00
Other
- Level: Entry
- Dimensions: 9.00 x 9.00
Family room
- Level: Entry
- Dimensions: 11.00 x 20.00
Kitchen
- Level: Entry
- Dimensions: 9.00 x 11.00
Laundry
- Level: Entry
- Dimensions: 5.00 x 6.00
Mud room
- Level: Entry
- Dimensions: 6.00 x 7.00
Heating
- Forced Air, Natural Gas
Cooling
- Central Air
Appliances
- Included: Dishwasher, Disposal, Dryer, Free Standing Electric Range, Free Standing Refrigerator, Microwave, Washer
Features
- Basement: Finished
- Has fireplace: Yes
- Fireplace features: Family Room, Gas
Interior area
- Total interior livable area: 1,947 sqft
- Finished area above ground: 1,247
- Finished area below ground: 700
Property
Parking
- Total spaces: 2
- Parking features: Two Car Garage, Attached
- Attached garage spaces: 2
Features
- Levels: One
- Stories: 1
- Entry location: GroundLevelwSteps
- Patio & porch: Deck
- Exterior features: Private Entrance
Details
- Parcel number: 1104101020
- Special conditions: Short Sale No,Standard
Construction
Type & style
- Home type: Condo
- Architectural style: Ranch
- Property subtype: Condominium
Materials
- Brick
- Foundation: Basement, Poured
- Roof: Asphalt
Condition
- New construction: No
- Year built: 2000
Utilities & green energy
- Sewer: Public Sewer
- Water: Public
Community & neighborhood
Location
- Region: Howell
HOA & financial
HOA
- Has HOA: Yes
- HOA fee: $390 monthly
- Services included: Maintenance Grounds, Sewer, Snow Removal, Water
- Association phone: 517-545-3900
Other
Other facts
- Listing agreement: Exclusive Right To Sell
- Listing terms: Cash,Conventional
Price history
| Date | Event | Price |
|---|---|---|
| 7/10/2025 | Sold | $223,000+12.1%$115/sqft |
Source: | ||
| 6/17/2025 | Pending sale | $199,000$102/sqft |
Source: | ||
| 6/13/2025 | Listed for sale | $199,000+2961.5%$102/sqft |
Source: | ||
| 12/8/1999 | Sold | $6,500$3/sqft |
Source: Public Record | ||
Public tax history
| Year | Property taxes | Tax assessment |
|---|---|---|
| 2025 | -- | $125,400 +3% |
| 2024 | -- | $121,700 +9.1% |
| 2023 | -- | $111,500 +9.7% |
Find assessor info on the county website
Neighborhood: 48843
Nearby schools
GreatSchools rating
- 6/10Ruahmah J. Hutchings ElementaryGrades: PK-5Distance: 3 mi
- 6/10Parker Middle SchoolGrades: 6-8Distance: 3.6 mi
- 8/10Howell High SchoolGrades: 9-12Distance: 4.5 mi

Get pre-qualified for a loan
At Zillow Home Loans, we can pre-qualify you in as little as 5 minutes with no impact to your credit score.An equal housing lender. NMLS #10287.
Sell for more on Zillow
Get a free Zillow Showcase℠ listing and you could sell for .
$223,300
2% more+ $4,466
With Zillow Showcase(estimated)
$227,766
