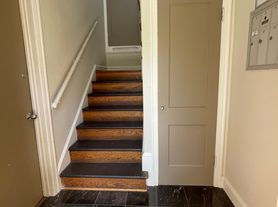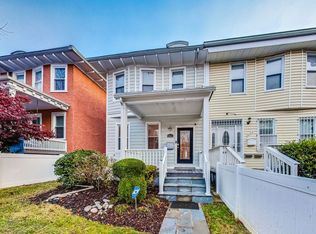Delightful 4-level brick colonial just 4.5 blocks from Tenley Metro and 3.5 blocks to Janney School! Many restaurants on Wisconsin Ave and in Spring Valley Shopping center. Friendly and exceptionally quiet block! Top floor loft retreat accessed via fixed hall stairs. Upper Level One has primary bedroom, primary bath, updated kitchen with stainless appliances, refrigerator with French door dishwasher, and gas stove, and porch / solarium. Lower level has recreation room with fireplace #2, bonus room, study, full bath 3, utility room, and outside entrance. Front load washer and dryer. Fenced rear yard with deck off kitchen plus a patio! One-car extra-wide detached garage accessed via alley. HCVP Section 8 welcome. No smoking. No pets. No co-signers. Minimum lease 12 months. Maximum lease 36 months.
House for rent
$6,100/mo
4523 Alton Pl NW, Washington, DC 20016
3beds
2,145sqft
Price may not include required fees and charges.
Singlefamily
Available now
No pets
Central air, electric
In basement laundry
1 Parking space parking
Natural gas, forced air
What's special
One-car extra-wide detached garageRecreation room with fireplaceFenced rear yardTop floor loft retreatPrimary bedroomUpdated kitchenStainless appliances
- 7 days |
- -- |
- -- |
District law requires that a housing provider state that the housing provider will not refuse to rent a rental unit to a person because the person will provide the rental payment, in whole or in part, through a voucher for rental housing assistance provided by the District or federal government.
Travel times
Looking to buy when your lease ends?
Consider a first-time homebuyer savings account designed to grow your down payment with up to a 6% match & 3.83% APY.
Facts & features
Interior
Bedrooms & bathrooms
- Bedrooms: 3
- Bathrooms: 3
- Full bathrooms: 3
Rooms
- Room types: Dining Room, Family Room
Heating
- Natural Gas, Forced Air
Cooling
- Central Air, Electric
Appliances
- Included: Dishwasher, Disposal, Dryer, Microwave, Refrigerator, Stove, Washer
- Laundry: In Basement, In Unit
Features
- Floor Plan - Traditional, Formal/Separate Dining Room, Primary Bath(s)
- Flooring: Hardwood
- Has basement: Yes
Interior area
- Total interior livable area: 2,145 sqft
Property
Parking
- Total spaces: 1
- Parking features: Detached, Covered
- Details: Contact manager
Features
- Exterior features: Contact manager
Details
- Parcel number: 15660812
Construction
Type & style
- Home type: SingleFamily
- Architectural style: Colonial
- Property subtype: SingleFamily
Condition
- Year built: 1939
Community & HOA
Community
- Features: Playground
Location
- Region: Washington
Financial & listing details
- Lease term: Contact For Details
Price history
| Date | Event | Price |
|---|---|---|
| 7/12/2025 | Listed for rent | $6,100+4.3%$3/sqft |
Source: Bright MLS #DCDC2208680 | ||
| 4/28/2024 | Listing removed | -- |
Source: Bright MLS #DCDC2135026 | ||
| 4/1/2024 | Listed for rent | $5,850+17%$3/sqft |
Source: Bright MLS #DCDC2135026 | ||
| 5/13/2021 | Listing removed | -- |
Source: | ||
| 5/8/2021 | Listed for rent | $5,000$2/sqft |
Source: | ||

