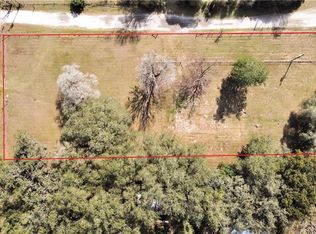The story of this wood frame home began when it was built on the grounds of a tree-lined, 3.49 acre estate in 1981. It was eventually abandoned and fell into disrepair. But in 2011, it was purchased from a bank and nurtured back to life. Painstaking attention was given to every detail in the renovations, upgrades, and additions. The original, 3 bedroom, 2 bathroom portion of the home was renovated. The bedrooms and bathrooms were updated and some features were made wheelchair accessible. A sliding door leading to the backyard was installed in the owner's suite in anticipation of possibly adding a pool. A 2016 room addition would add nearly 900 square feet of living space to the home and was also designed with the possibility of a pool in mind. Currently used as a Great Room, this room addition could be split into more than one room and used in a wide variety of ways: a media room, family room, an office/den, etc. A half bath in this area could be expanded into a full bathroom to accommodate additional bedroom(s). A new roof and insulation were also installed in 2016. Some updates, including appliances, have also been completed in the kitchen, over time. All of this living space inside the home flows out to outdoor living spaces. There is an 18' X 12' open porch, a screened porch overlooking ancient oak trees and a tiny seasonal pond, and there are 2 sitting areas in the front yard. A carport provides covered parking as well as an enclosed storage room. Make an appointment to see this one right away!
This property is off market, which means it's not currently listed for sale or rent on Zillow. This may be different from what's available on other websites or public sources.
