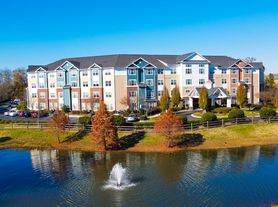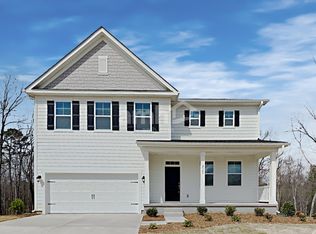Don't miss this incredible opportunity to lease a beautifully upgraded home in the desirable Haywyck Meadows community. This expansive property features 5 bedrooms and 4 full bathrooms, offering plenty of space for comfortable living. The gourmet kitchen is a standout, equipped with generous granite countertops, a gas range, a large stainless steel refrigerator, and ample seating around the island. A massive walk-in pantry adds even more convenience, and the adjacent office nook makes multitasking a breeze. Upstairs, you'll find a versatile bonus room and four spacious bedrooms, including a primary suite with a bathroom and walk-in closet so large, they could be rooms on their own! Enjoy the private backyard, community pool, sidewalks for evening strolls, and a location that puts you close to shopping, dining, the outlet mall, and easy access to I-485.
House for rent
$2,950/mo
4523 Collingham Dr, Charlotte, NC 28273
5beds
3,363sqft
Price may not include required fees and charges.
Single family residence
Available now
Cats, dogs OK
-- A/C
In unit laundry
-- Parking
-- Heating
What's special
- 71 days |
- -- |
- -- |
Travel times
Looking to buy when your lease ends?
Consider a first-time homebuyer savings account designed to grow your down payment with up to a 6% match & a competitive APY.
Facts & features
Interior
Bedrooms & bathrooms
- Bedrooms: 5
- Bathrooms: 4
- Full bathrooms: 4
Appliances
- Included: Dryer, Washer
- Laundry: In Unit
Features
- Walk In Closet
Interior area
- Total interior livable area: 3,363 sqft
Property
Parking
- Details: Contact manager
Features
- Exterior features: Walk In Closet
- Has private pool: Yes
Details
- Parcel number: 19954239
Construction
Type & style
- Home type: SingleFamily
- Property subtype: Single Family Residence
Community & HOA
Community
- Features: Playground
HOA
- Amenities included: Pool
Location
- Region: Charlotte
Financial & listing details
- Lease term: Contact For Details
Price history
| Date | Event | Price |
|---|---|---|
| 10/14/2025 | Price change | $2,950-6.3%$1/sqft |
Source: Zillow Rentals | ||
| 8/26/2025 | Listing removed | $613,000$182/sqft |
Source: | ||
| 8/22/2025 | Listed for rent | $3,150+10.5%$1/sqft |
Source: Zillow Rentals | ||
| 8/10/2025 | Price change | $613,000-1.6%$182/sqft |
Source: | ||
| 7/24/2025 | Listed for sale | $623,000+98.4%$185/sqft |
Source: | ||

