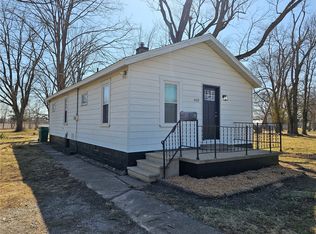Sold for $156,000
$156,000
4523 E Rosewood Rd, Decatur, IL 62521
4beds
3,097sqft
Single Family Residence
Built in 1966
0.91 Acres Lot
$167,500 Zestimate®
$50/sqft
$1,655 Estimated rent
Home value
$167,500
$141,000 - $198,000
$1,655/mo
Zestimate® history
Loading...
Owner options
Explore your selling options
What's special
Everything on one level! This 3,000 square ft. ranch has been owned by the same couple for the last 60+ years! Tucked away on Rosewood with almost an acre lot featuring a 30 x 30 2.5 car detached garage with workshop area and electrical. The privacy of this property and space between neighboring homes has the feel of country life with nature at your fingertips, but still centrally located by several amenities. This home welcomes you to an oversized living room with picture window and a spacious kitchen with lots of cabinetry, counter space, and area for dining. This house also features 4 spacious bedrooms and is handicap accessible. Windows replaced in the last 10 years. Roof is estimated 10-12 years old. Add your own personal touch and make this your home! Call for a tour today! Home is being sold "as is".
Zillow last checked: 8 hours ago
Listing updated: August 11, 2025 at 03:56pm
Listed by:
Nicole Pinkston 217-413-1426,
Vieweg RE/Better Homes & Gardens Real Estate-Service First
Bought with:
Shelby Younker, 475185271
Agency One Insurance & Real Estate
Source: CIBR,MLS#: 6252344 Originating MLS: Central Illinois Board Of REALTORS
Originating MLS: Central Illinois Board Of REALTORS
Facts & features
Interior
Bedrooms & bathrooms
- Bedrooms: 4
- Bathrooms: 1
- Full bathrooms: 1
Primary bedroom
- Level: Main
- Dimensions: 15 x 12
Bedroom
- Level: Main
- Length: 13
Bedroom
- Level: Main
- Length: 11
Bedroom
- Level: Main
- Width: 11
Other
- Level: Main
Kitchen
- Level: Main
- Dimensions: 19 x 21
Living room
- Level: Main
- Dimensions: 35 x 15
Utility room
- Level: Main
Heating
- Hot Water
Cooling
- Central Air
Appliances
- Included: Dishwasher, Gas Water Heater, Oven, Range
- Laundry: Main Level
Features
- Attic, Bath in Primary Bedroom, Main Level Primary, Pantry, Paneling/Wainscoting
- Windows: Replacement Windows
- Basement: Crawl Space
- Has fireplace: No
Interior area
- Total structure area: 3,097
- Total interior livable area: 3,097 sqft
- Finished area above ground: 3,097
Property
Parking
- Total spaces: 2.5
- Parking features: Detached, Garage
- Garage spaces: 2.5
Accessibility
- Accessibility features: Wheelchair Access
Features
- Levels: One
- Stories: 1
- Patio & porch: Front Porch
- Exterior features: Handicap Accessible, Workshop
Lot
- Size: 0.91 Acres
Details
- Parcel number: 091320402008
- Zoning: RES
- Special conditions: None
Construction
Type & style
- Home type: SingleFamily
- Architectural style: Ranch
- Property subtype: Single Family Residence
Materials
- Vinyl Siding
- Foundation: Crawlspace
- Roof: Shingle
Condition
- Year built: 1966
Utilities & green energy
- Sewer: Public Sewer
- Water: Public
Community & neighborhood
Location
- Region: Decatur
- Subdivision: Sena M Wede Sub
Other
Other facts
- Road surface type: Gravel
Price history
| Date | Event | Price |
|---|---|---|
| 8/11/2025 | Sold | $156,000-2.2%$50/sqft |
Source: | ||
| 7/25/2025 | Pending sale | $159,500$52/sqft |
Source: | ||
| 7/12/2025 | Contingent | $159,500$52/sqft |
Source: | ||
| 6/30/2025 | Price change | $159,500-4.8%$52/sqft |
Source: | ||
| 6/4/2025 | Listed for sale | $167,500$54/sqft |
Source: | ||
Public tax history
| Year | Property taxes | Tax assessment |
|---|---|---|
| 2024 | $1,436 -2.4% | $41,474 +7.6% |
| 2023 | $1,472 -2.1% | $38,537 +6.4% |
| 2022 | $1,504 -0.5% | $36,235 +5.5% |
Find assessor info on the county website
Neighborhood: 62521
Nearby schools
GreatSchools rating
- 1/10Michael E Baum Elementary SchoolGrades: K-6Distance: 0.7 mi
- 1/10Stephen Decatur Middle SchoolGrades: 7-8Distance: 5.2 mi
- 2/10Eisenhower High SchoolGrades: 9-12Distance: 2.6 mi
Schools provided by the listing agent
- District: Decatur Dist 61
Source: CIBR. This data may not be complete. We recommend contacting the local school district to confirm school assignments for this home.
Get pre-qualified for a loan
At Zillow Home Loans, we can pre-qualify you in as little as 5 minutes with no impact to your credit score.An equal housing lender. NMLS #10287.
