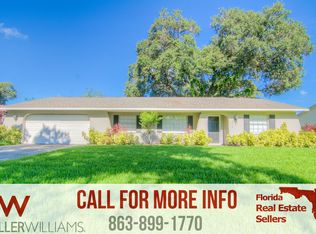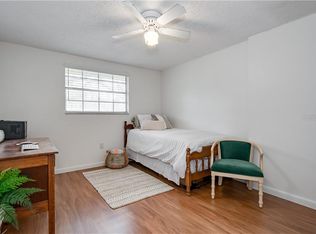Sold for $440,000
$440,000
4523 Oakglen Rd, Lakeland, FL 33813
4beds
1,917sqft
Single Family Residence
Built in 1974
10,864 Square Feet Lot
$428,700 Zestimate®
$230/sqft
$2,367 Estimated rent
Home value
$428,700
$390,000 - $472,000
$2,367/mo
Zestimate® history
Loading...
Owner options
Explore your selling options
What's special
This beautifully remodeled 4-bedroom, 2-bath pool home in South Lakeland offers over $59,000 in recent upgrades, making it truly move-in ready. Nestled on an oversized lot with no HOA, this property provides privacy, modern amenities, and a prime location. The new 8-foot vinyl privacy fence, seamless white gutters, and enhanced exterior lighting with motion sensors elevate curb appeal and security. Inside, the home features a brand-new 4-ton heat pump (July 2024) with a smart air quality monitor and programmable Wi-Fi thermostat for year-round comfort. The kitchen boasts new lighting, a stylish backsplash, upgraded hardware, and pull-out expandable cabinet organizers for maximum storage. Both bathrooms have been thoughtfully redesigned with glass shower doors, rainfall showerheads, a floor-to-ceiling shower organizer, and updated hardware. The backyard oasis is perfect for relaxation and entertaining, featuring a saltwater pool system, an expanded concrete patio, a brick retaining wall, and LED multi-color pool lighting. Recent electrical and plumbing upgrades, including a septic tank cleanout (September 2024), ensure long-term efficiency and peace of mind. This home is packed with smart home features, including a Vivint security system with a smart hub, outdoor and doorbell cameras, motion sensors, and keyless entry. Additional improvements such as impact-resistant windows and sliders, new interior paint, updated closets with extra shelving, and new light fixtures throughout add to its modern appeal. Centrally located near the Polk Parkway and I-4, commuting to Tampa or Orlando is a breeze, with shopping, dining, and entertainment just minutes away. Don’t miss this incredible opportunity to own a fully upgraded home in one of Lakeland’s most desirable areas—schedule your private tour today!
Zillow last checked: 8 hours ago
Listing updated: July 25, 2025 at 07:12pm
Listing Provided by:
Sandi McGlathery 813-719-0358,
JASON MITCHELL REAL ESTATE FLO 754-307-0607
Bought with:
Brian Stephens, 655038
EXP REALTY LLC
Source: Stellar MLS,MLS#: TB8363605 Originating MLS: Suncoast Tampa
Originating MLS: Suncoast Tampa

Facts & features
Interior
Bedrooms & bathrooms
- Bedrooms: 4
- Bathrooms: 2
- Full bathrooms: 2
Primary bedroom
- Features: Ceiling Fan(s), En Suite Bathroom, Built-in Closet
- Level: First
- Area: 182 Square Feet
- Dimensions: 14x13
Bedroom 2
- Features: Ceiling Fan(s), Built-in Closet
- Level: First
- Area: 140 Square Feet
- Dimensions: 14x10
Bedroom 3
- Features: Ceiling Fan(s), Built-in Closet
- Level: First
- Area: 120 Square Feet
- Dimensions: 12x10
Bedroom 4
- Features: Ceiling Fan(s), Built-in Closet
- Level: First
- Area: 90 Square Feet
- Dimensions: 10x9
Dining room
- Level: First
- Area: 104 Square Feet
- Dimensions: 13x8
Great room
- Features: Ceiling Fan(s)
- Level: First
- Area: 154 Square Feet
- Dimensions: 11x14
Kitchen
- Features: Breakfast Bar, Granite Counters
- Level: First
- Area: 132 Square Feet
- Dimensions: 11x12
Living room
- Features: Ceiling Fan(s)
- Level: First
- Area: 187 Square Feet
- Dimensions: 11x17
Heating
- Central
Cooling
- Central Air
Appliances
- Included: Dishwasher, Microwave, Range, Refrigerator, Tankless Water Heater
- Laundry: Inside, Laundry Room
Features
- Ceiling Fan(s), Living Room/Dining Room Combo, Primary Bedroom Main Floor, Stone Counters, Thermostat
- Flooring: Ceramic Tile, Laminate
- Doors: Sliding Doors
- Has fireplace: No
Interior area
- Total structure area: 2,774
- Total interior livable area: 1,917 sqft
Property
Parking
- Total spaces: 2
- Parking features: Garage - Attached
- Attached garage spaces: 2
- Details: Garage Dimensions: 20x20
Features
- Levels: One
- Stories: 1
- Patio & porch: Deck
- Exterior features: Lighting, Private Mailbox
- Has private pool: Yes
- Pool features: Child Safety Fence, In Ground
- Has view: Yes
- View description: Pool
Lot
- Size: 10,864 sqft
- Features: City Lot, Oversized Lot
- Residential vegetation: Fruit Trees
Details
- Parcel number: 242905274610000840
- Zoning: RA-1
- Special conditions: None
Construction
Type & style
- Home type: SingleFamily
- Architectural style: Ranch
- Property subtype: Single Family Residence
Materials
- Block, Wood Frame
- Foundation: Slab
- Roof: Shingle
Condition
- New construction: No
- Year built: 1974
Utilities & green energy
- Sewer: Septic Tank
- Water: Public
- Utilities for property: BB/HS Internet Available, Cable Available, Electricity Connected, Public
Community & neighborhood
Location
- Region: Lakeland
- Subdivision: OAK GLEN
HOA & financial
HOA
- Has HOA: No
Other fees
- Pet fee: $0 monthly
Other financial information
- Total actual rent: 0
Other
Other facts
- Listing terms: Cash,Conventional,FHA,VA Loan
- Ownership: Fee Simple
- Road surface type: Asphalt
Price history
| Date | Event | Price |
|---|---|---|
| 7/22/2025 | Sold | $440,000$230/sqft |
Source: | ||
| 5/23/2025 | Pending sale | $440,000$230/sqft |
Source: | ||
| 4/18/2025 | Price change | $440,000-2.2%$230/sqft |
Source: | ||
| 3/19/2025 | Listed for sale | $450,000+7.1%$235/sqft |
Source: | ||
| 6/28/2024 | Sold | $420,000-6.6%$219/sqft |
Source: | ||
Public tax history
| Year | Property taxes | Tax assessment |
|---|---|---|
| 2024 | $4,143 +589.2% | $229,465 +93% |
| 2023 | $601 -3.7% | $118,882 +3% |
| 2022 | $624 +1.8% | $115,419 +3% |
Find assessor info on the county website
Neighborhood: 33813
Nearby schools
GreatSchools rating
- 7/10Carlton Palmore Elementary SchoolGrades: PK-5Distance: 1.1 mi
- 4/10Lakeland Highlands Middle SchoolGrades: 6-8Distance: 0.9 mi
- 5/10Lakeland Senior High SchoolGrades: 9-12Distance: 3.6 mi
Schools provided by the listing agent
- Elementary: Carlton Palmore Elem
- Middle: Lakeland Highlands Middl
- High: Lakeland Senior High
Source: Stellar MLS. This data may not be complete. We recommend contacting the local school district to confirm school assignments for this home.
Get a cash offer in 3 minutes
Find out how much your home could sell for in as little as 3 minutes with a no-obligation cash offer.
Estimated market value$428,700
Get a cash offer in 3 minutes
Find out how much your home could sell for in as little as 3 minutes with a no-obligation cash offer.
Estimated market value
$428,700

