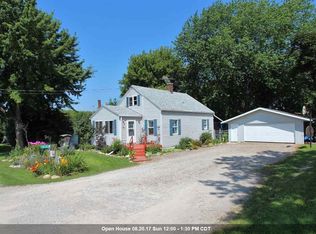Sold
$247,000
4524 Anston Rd, Green Bay, WI 54313
3beds
1,598sqft
Single Family Residence
Built in 1930
6,098.4 Square Feet Lot
$266,700 Zestimate®
$155/sqft
$1,638 Estimated rent
Home value
$266,700
$227,000 - $315,000
$1,638/mo
Zestimate® history
Loading...
Owner options
Explore your selling options
What's special
Welcome to this well maintained & tastefully updated Green Bay bungalow in the Pulaski School District. As you enter, you are welcomed by an open concept living area flooded w/natural light! Lots of windows, fresh paint, & updated LVP flooring continues from the living area through to the large kitchen area. Kitchen offers updated stainless appliances & plenty of cabinet storage & counter prep space! 2-Beds & a bathroom finish off the main floor, with the 3rd bed & bonus area upstairs. Clean & dry lower level w/laundry and ample storage. The yard is partially fenced with a concrete patio, mature trees, & raised garden bed for your enjoyment! The property backs up to the Mountain Bay State Trail with easy access right from your backyard! Showings begin 9/12 No offers reviewed until 9/15/24
Zillow last checked: 8 hours ago
Listing updated: October 25, 2024 at 03:17am
Listed by:
Tara Oberg Office:920-734-0247,
RE/MAX 24/7 Real Estate, LLC
Bought with:
Stacey Hennessey
Century 21 Affiliated
Source: RANW,MLS#: 50297777
Facts & features
Interior
Bedrooms & bathrooms
- Bedrooms: 3
- Bathrooms: 1
- Full bathrooms: 1
Bedroom 1
- Level: Main
- Dimensions: 12x11
Bedroom 2
- Level: Upper
- Dimensions: 14x14
Bedroom 3
- Level: Main
- Dimensions: 9x9
Other
- Level: Main
- Dimensions: 11x9
Kitchen
- Level: Main
- Dimensions: 14x12
Living room
- Level: Main
- Dimensions: 23x16
Heating
- Forced Air
Cooling
- Forced Air, Central Air
Appliances
- Included: Dishwasher, Dryer, Microwave, Range, Refrigerator, Washer
Features
- At Least 1 Bathtub, Cable Available, High Speed Internet
- Flooring: Wood/Simulated Wood Fl
- Basement: Full
- Has fireplace: No
- Fireplace features: None
Interior area
- Total interior livable area: 1,598 sqft
- Finished area above ground: 1,598
- Finished area below ground: 0
Property
Parking
- Total spaces: 1
- Parking features: Detached, Garage Door Opener
- Garage spaces: 1
Accessibility
- Accessibility features: 1st Floor Bedroom, 1st Floor Full Bath, Low Pile Or No Carpeting
Features
- Patio & porch: Patio
Lot
- Size: 6,098 sqft
- Features: Rural - Not Subdivision
Details
- Parcel number: PI418
- Zoning: Residential
- Special conditions: Arms Length
Construction
Type & style
- Home type: SingleFamily
- Architectural style: Bungalow
- Property subtype: Single Family Residence
Materials
- Vinyl Siding
- Foundation: Poured Concrete
Condition
- New construction: No
- Year built: 1930
Utilities & green energy
- Sewer: Public Sewer
- Water: Well
Community & neighborhood
Location
- Region: Green Bay
Price history
| Date | Event | Price |
|---|---|---|
| 10/18/2024 | Sold | $247,000+0.8%$155/sqft |
Source: RANW #50297777 Report a problem | ||
| 9/16/2024 | Contingent | $245,000$153/sqft |
Source: | ||
| 9/11/2024 | Price change | $245,000+32.5%$153/sqft |
Source: RANW #50297777 Report a problem | ||
| 4/25/2022 | Pending sale | $184,900-0.1%$116/sqft |
Source: RANW #50255137 Report a problem | ||
| 4/22/2022 | Sold | $185,000+0.1%$116/sqft |
Source: RANW #50255137 Report a problem | ||
Public tax history
| Year | Property taxes | Tax assessment |
|---|---|---|
| 2024 | $2,709 -3.1% | $216,100 +36.7% |
| 2023 | $2,795 +18.6% | $158,100 |
| 2022 | $2,356 +4.6% | $158,100 |
Find assessor info on the county website
Neighborhood: 54313
Nearby schools
GreatSchools rating
- 9/10Lannoye Elementary SchoolGrades: PK-5Distance: 2.3 mi
- 7/10Pulaski Community Middle SchoolGrades: 6-8Distance: 5.2 mi
- 9/10Pulaski High SchoolGrades: 9-12Distance: 4.9 mi
Get pre-qualified for a loan
At Zillow Home Loans, we can pre-qualify you in as little as 5 minutes with no impact to your credit score.An equal housing lender. NMLS #10287.
