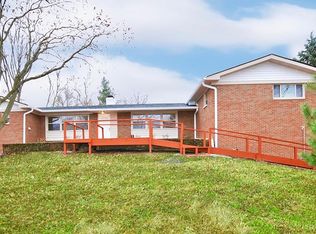Sold
$475,000
4524 Dickson Rd, Indianapolis, IN 46226
4beds
3,640sqft
Residential, Single Family Residence
Built in 1960
0.69 Acres Lot
$496,800 Zestimate®
$130/sqft
$2,542 Estimated rent
Home value
$496,800
$467,000 - $532,000
$2,542/mo
Zestimate® history
Loading...
Owner options
Explore your selling options
What's special
If you want Cookie Cutter keep looking! Hidden Oasis in WashTwsp. 4 Bdrm Beauty sits atop the rolling hills along Fall Creek. Brown County vibes & only 12 minutes to Downtown Indy. Open layout w/defined spaces = best of both worlds. Every room has huge windows bringing the outside in. Updated kitchen flows into dining space, huge living room, & hearthroom..Entertainer's Dream! Lower level features large, gathering rm w/ wood burning fireplace and office/studio. From the kitchen, spill onto the enormous, paver patio complete with gas-fed fire pit. Steps take you into your own grassy valley, where wildlife greets you daily. Short walk to Devon Country Club for swimming, tennis, pickleball or Fall Creek Trail for biking;Fort Ben close by. Wow
Zillow last checked: 8 hours ago
Listing updated: August 25, 2023 at 08:48pm
Listing Provided by:
Nicole Scherrer 317-506-2374,
United Real Estate Indpls
Bought with:
Liz Marks-Strauss
F.C. Tucker Company
Source: MIBOR as distributed by MLS GRID,MLS#: 21931455
Facts & features
Interior
Bedrooms & bathrooms
- Bedrooms: 4
- Bathrooms: 4
- Full bathrooms: 2
- 1/2 bathrooms: 2
- Main level bathrooms: 1
Primary bedroom
- Features: Hardwood
- Level: Upper
- Area: 224 Square Feet
- Dimensions: 16x14
Bedroom 2
- Features: Hardwood
- Level: Upper
- Area: 168 Square Feet
- Dimensions: 14x12
Bedroom 3
- Features: Hardwood
- Level: Upper
- Area: 180 Square Feet
- Dimensions: 15x12
Bedroom 4
- Features: Hardwood
- Level: Upper
- Area: 143 Square Feet
- Dimensions: 13x11
Other
- Features: Vinyl
- Level: Main
- Area: 48 Square Feet
- Dimensions: 08x06
Dining room
- Features: Parquet
- Level: Main
- Area: 221 Square Feet
- Dimensions: 17x13
Family room
- Features: Laminate Hardwood
- Level: Basement
- Area: 378 Square Feet
- Dimensions: 27x14
Hearth room
- Features: Hardwood
- Level: Main
- Area: 168 Square Feet
- Dimensions: 14x12
Kitchen
- Features: Tile-Ceramic
- Level: Main
- Area: 196 Square Feet
- Dimensions: 14x14
Living room
- Features: Hardwood
- Level: Main
- Area: 360 Square Feet
- Dimensions: 24x15
Play room
- Features: Luxury Vinyl Plank
- Level: Basement
- Area: 182 Square Feet
- Dimensions: 13x14
Heating
- Forced Air
Cooling
- Has cooling: Yes
Appliances
- Included: Gas Cooktop, Dishwasher, Disposal, Down Draft, Microwave, Oven, Refrigerator, Warming Drawer, Gas Water Heater, Water Purifier, Water Softener Owned
- Laundry: Main Level
Features
- Attic Access, Bookcases, Breakfast Bar, Entrance Foyer, High Speed Internet, Pantry
- Windows: Storm Window(s), Windows Thermal, Windows Vinyl, Wood Work Painted
- Basement: Finished Ceiling,Finished,Daylight
- Attic: Access Only
- Number of fireplaces: 1
- Fireplace features: Family Room, Masonry, Wood Burning
Interior area
- Total structure area: 3,640
- Total interior livable area: 3,640 sqft
- Finished area below ground: 1,029
Property
Parking
- Total spaces: 2
- Parking features: Asphalt, Attached, Garage Door Opener, Storage
- Attached garage spaces: 2
Features
- Levels: Tri-Level
- Patio & porch: Patio, Covered
- Exterior features: Fire Pit
Lot
- Size: 0.69 Acres
- Features: Irregular Lot, Mature Trees
Details
- Additional structures: Storage
- Parcel number: 490709112085000800
- Special conditions: None
- Other equipment: Multiple Phone Lines
Construction
Type & style
- Home type: SingleFamily
- Architectural style: Mid-Century Modern,Multi Level
- Property subtype: Residential, Single Family Residence
Materials
- Brick
- Foundation: Block
Condition
- New construction: No
- Year built: 1960
Utilities & green energy
- Water: Municipal/City
Community & neighborhood
Security
- Security features: Security Service
Location
- Region: Indianapolis
- Subdivision: Devon Ridge
Price history
| Date | Event | Price |
|---|---|---|
| 8/25/2023 | Sold | $475,000+3.3%$130/sqft |
Source: | ||
| 7/17/2023 | Pending sale | $460,000$126/sqft |
Source: | ||
| 7/14/2023 | Listed for sale | $460,000+49.8%$126/sqft |
Source: | ||
| 7/19/2017 | Sold | $307,000-0.6%$84/sqft |
Source: | ||
| 6/12/2017 | Pending sale | $309,000$85/sqft |
Source: Indianapolis/Carmel #21487080 Report a problem | ||
Public tax history
| Year | Property taxes | Tax assessment |
|---|---|---|
| 2024 | $5,183 +1.3% | $449,900 +14.1% |
| 2023 | $5,115 +9.7% | $394,300 +5.8% |
| 2022 | $4,665 +10% | $372,800 +7.7% |
Find assessor info on the county website
Neighborhood: Devon
Nearby schools
GreatSchools rating
- 6/10Clearwater Elementary SchoolGrades: K-5Distance: 3.5 mi
- 5/10Eastwood Middle SchoolGrades: 6-8Distance: 1.4 mi
- 7/10North Central High SchoolGrades: 9-12Distance: 4.9 mi
Schools provided by the listing agent
- Elementary: Clearwater Elementary School
- Middle: Eastwood Middle School
- High: North Central High School
Source: MIBOR as distributed by MLS GRID. This data may not be complete. We recommend contacting the local school district to confirm school assignments for this home.
Get a cash offer in 3 minutes
Find out how much your home could sell for in as little as 3 minutes with a no-obligation cash offer.
Estimated market value
$496,800
