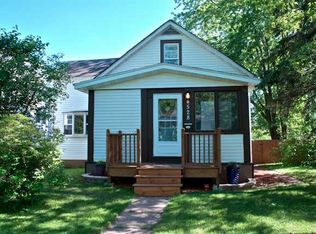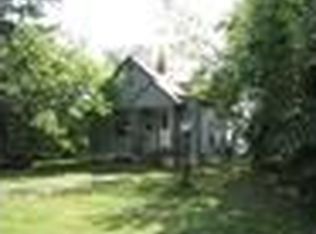Sold for $242,000 on 04/11/24
$242,000
4524 Jay St, Duluth, MN 55804
2beds
1,164sqft
Single Family Residence
Built in 1908
6,098.4 Square Feet Lot
$267,100 Zestimate®
$208/sqft
$2,045 Estimated rent
Home value
$267,100
$246,000 - $294,000
$2,045/mo
Zestimate® history
Loading...
Owner options
Explore your selling options
What's special
Extremely well cared for traditional style home that is located on a quiet street in the Lakeside Neighborhood of Duluth. This lovely home sits on a spacious 50x140 lot with a yard filled with a gorgeous variety of trees and perennials flowers to enjoy throughout the year which included lilacs, sugar maple, Japanese maple, paper birch, flowering crab apple and vibrant colored burning bush to name just a few! Many wonderful features of this home include the enclosed front porch, back deck, four season sunroom addition, open living and formal dining area and two beautifully remodeled bathrooms! Many updates have been made in recent years to include: new furnace, water heater, roof, appliances, sump pump, sewer was relined and many windows replaced. If you have been looking for a very solid property that has been well taken care with the chance to cosmetically make your own, this property is surely one to add to your list! Call for details or to arrange a private showing today.
Zillow last checked: 8 hours ago
Listing updated: September 08, 2025 at 04:18pm
Listed by:
Beverly Van Alstine 218-260-3680,
Messina & Associates Real Estate
Bought with:
Nonmember NONMEMBER
Nonmember Office
Source: Lake Superior Area Realtors,MLS#: 6111151
Facts & features
Interior
Bedrooms & bathrooms
- Bedrooms: 2
- Bathrooms: 2
- Full bathrooms: 1
- 3/4 bathrooms: 1
Bedroom
- Level: Upper
- Area: 120.56 Square Feet
- Dimensions: 8.8 x 13.7
Bedroom
- Level: Upper
- Area: 131.43 Square Feet
- Dimensions: 13 x 10.11
Bathroom
- Description: Convenient main level bath off kitchen.
- Level: Main
- Area: 18.13 Square Feet
- Dimensions: 3.7 x 4.9
Bathroom
- Level: Upper
- Area: 49.72 Square Feet
- Dimensions: 4.4 x 11.3
Dining room
- Level: Main
- Area: 137.5 Square Feet
- Dimensions: 11 x 12.5
Kitchen
- Level: Main
- Area: 117.5 Square Feet
- Dimensions: 12.5 x 9.4
Living room
- Level: Main
- Area: 169.4 Square Feet
- Dimensions: 12.1 x 14
Sun room
- Level: Main
- Area: 183.26 Square Feet
- Dimensions: 15.4 x 11.9
Heating
- Forced Air, Oil
Cooling
- None
Appliances
- Included: Water Heater-Electric, Dryer, Range, Refrigerator, Washer
- Laundry: Dryer Hook-Ups, Washer Hookup
Features
- Basement: Full,Unfinished,Utility Room,Washer Hook-Ups,Dryer Hook-Ups
- Has fireplace: No
Interior area
- Total interior livable area: 1,164 sqft
- Finished area above ground: 1,164
- Finished area below ground: 0
Property
Parking
- Total spaces: 1
- Parking features: Detached
- Garage spaces: 1
Features
- Patio & porch: Deck, Porch
- Has view: Yes
- View description: Typical
Lot
- Size: 6,098 sqft
- Dimensions: 50 x 140
- Features: Some Trees, Level
- Residential vegetation: Partially Wooded
Details
- Foundation area: 572
- Parcel number: 010303002420
- Other equipment: Dehumidifier
Construction
Type & style
- Home type: SingleFamily
- Architectural style: Traditional
- Property subtype: Single Family Residence
Materials
- Aluminum, Frame/Wood
- Foundation: Concrete Perimeter
- Roof: Asphalt Shingle
Condition
- Previously Owned
- Year built: 1908
Utilities & green energy
- Electric: Minnesota Power
- Sewer: Public Sewer
- Water: Public
Community & neighborhood
Location
- Region: Duluth
Other
Other facts
- Listing terms: Cash,Conventional,FHA,VA Loan
Price history
| Date | Event | Price |
|---|---|---|
| 4/11/2024 | Sold | $242,000+0.8%$208/sqft |
Source: Public Record | ||
| 12/15/2023 | Sold | $240,000$206/sqft |
Source: | ||
| 11/2/2023 | Pending sale | $240,000$206/sqft |
Source: | ||
| 10/30/2023 | Contingent | $240,000$206/sqft |
Source: | ||
| 10/20/2023 | Listed for sale | $240,000$206/sqft |
Source: | ||
Public tax history
| Year | Property taxes | Tax assessment |
|---|---|---|
| 2024 | $2,804 +4.2% | $245,300 +14.9% |
| 2023 | $2,692 +14.4% | $213,400 +8.8% |
| 2022 | $2,354 +4.9% | $196,100 +21% |
Find assessor info on the county website
Neighborhood: Lakeside/Lester Park
Nearby schools
GreatSchools rating
- 8/10Lester Park Elementary SchoolGrades: K-5Distance: 0.8 mi
- 7/10Ordean East Middle SchoolGrades: 6-8Distance: 1.9 mi
- 10/10East Senior High SchoolGrades: 9-12Distance: 0.8 mi

Get pre-qualified for a loan
At Zillow Home Loans, we can pre-qualify you in as little as 5 minutes with no impact to your credit score.An equal housing lender. NMLS #10287.
Sell for more on Zillow
Get a free Zillow Showcase℠ listing and you could sell for .
$267,100
2% more+ $5,342
With Zillow Showcase(estimated)
$272,442
