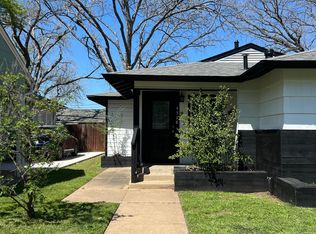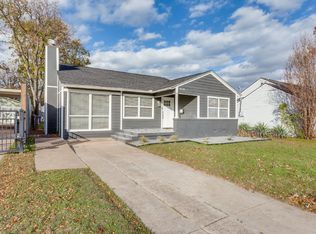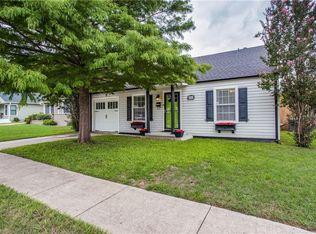Coveted Arlington Heights Craftsman NOW AVAILABLE! Live in one of Fort Worth's most desirable neighborhoods steps from coffee shops, restaurants, and local favorites along Camp Bowie. This updated 3BR/2.5BA home + private 400 sq ft guest house combines classic charm with modern comfort. Natural light fills the open floor plan with original hardwoods and crown molding, while the spacious living/kitchen area makes entertaining easy. Imagine morning walks to nearby cafes, weekend strolls to over 5 local parks, or hosting friends on the shaded deck with string lights and year-round green grass. Two-car garage w/ custom shelving, gated carport, and washer/dryer included complete the package. Utility Packages (Optional): --Silver $600/mo: Water, Trash, Gas, Electric, Alarm System --Gold $750/mo: Silver + Internet, Pest Control, Video Monitoring --Platinum $950/mo: Gold + Bi-monthly Interior Cleaning Base Rent: $2,999/mo Pet Policy: Small dogs allowed. Pet deposit $900 ($300 refundable). Welcome to your modern home in the heart of Fort Worth where convenience meets comfort in one of the city's most desirable neighborhoods. This updated 3-bed, 2.5-bath home with a private guest house is located steps from the Cultural District, TCU, and West 7th. Main Features 3 Bedrooms | 2.5 Baths | 1,288 sq. ft. front house 400 sq. ft. guest house with Murphy bed, full kitchen, and bath ideal for guests or a private office Two-car garage with custom shelving + climate control, plus gated carport parking Washer & Dryer included Foamed crawl space for year-round efficiency and comfort Home automation features with smart locks Included extras: Two 65" TVs, garage organization system, and more Entertainment & Lifestyle Bright open floor plan designed for easy living and entertaining Guest house provides added flexibility for work or visitors Outdoor gated carport adds convenience and additional parking Rental Rate Base Rent (tenant pays utilities): $2,999 / month Upgrade to a flat-rate utility option for all-inclusive living Pet Policy: Pet deposit: $900 ($300 refundable). Small dogs considered. 650 Credit Score is the minimum requirement
This property is off market, which means it's not currently listed for sale or rent on Zillow. This may be different from what's available on other websites or public sources.


