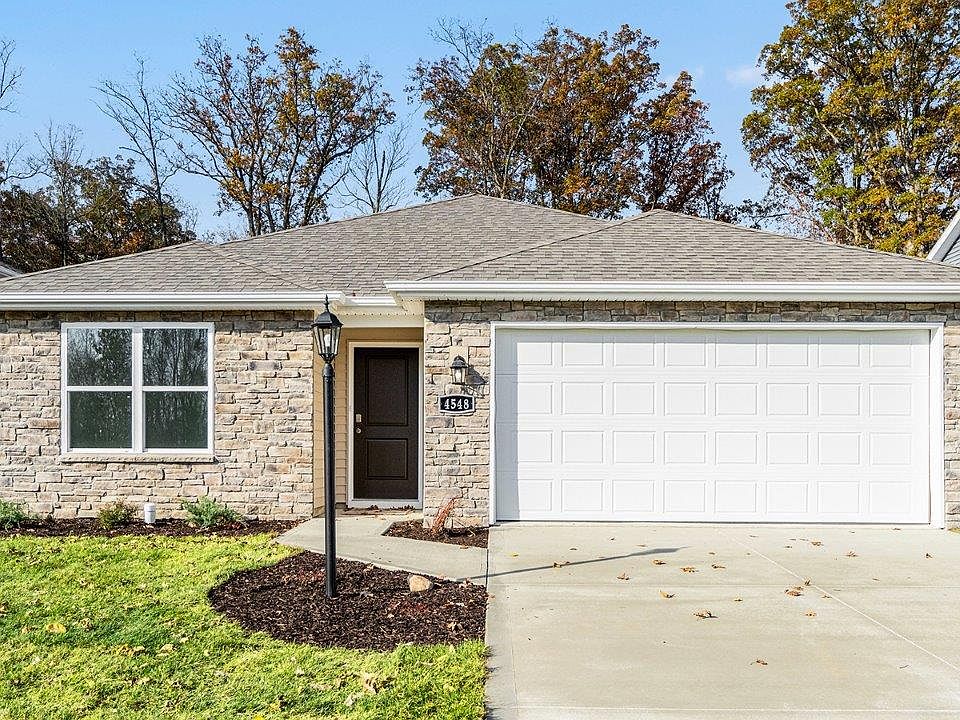This home is MOVE IN READY! Start Your Home Search With Us! Welcome to a new lifestyle & new home! Come experience the high quality of our new homes made w/ precise craftsmanship, desirable floorplans and modern interiors & exteriors. Located in the Timber Creek Community, we present our Chatham floor plan, which boasts 1771 sqft of awesome one-level living! The Chatham is a thoughtfully designed single-story residence that combines modern comfort w/ functional living. This 4 BR, 2 BA home is perfect for families seeking a stylish & move-in ready space. The 2CarGar (Overhead doors will be installed) & inviting open layout make it both practical & welcoming. Every inch of the Chatham has been carefully curated, featuring a spacious kitchen: w/ ample pantry space, Elkins grey cabinetry, Carrara Quartz countertops, and large kitchen Island; a cozy yet open living/dining area, and covered patio. The main bedroom features an ensuite w/ walk-in shower & closet, double vanity & separate toilet room. Each additional bedroom is well-sized, designed for privacy & relaxation. The exterior is finished w/ Chiseled Midnight Run stone Musket Brown shutters, & white vinyl siding. With its elegant finishes & efficient layout, this home is ready to meet your needs today! All D.R. Horton Fort Wayne homes include America's Smart Home® Technology, a favorite of our homeowners, which allows you to monitor & control your home. Schedule your tour today!
Pending
$289,900
4524 Timber Creek Pkwy, New Haven, IN 46774
4beds
1,771sqft
Single Family Residence
Built in 2024
8,319.96 Square Feet Lot
$290,000 Zestimate®
$--/sqft
$32/mo HOA
What's special
Modern interiorsWhite vinyl sidingDouble vanityChiseled midnight run stoneInviting open layoutCarrara quartz countertopsCovered patio
Call: (567) 344-3088
- 251 days
- on Zillow |
- 22 |
- 0 |
Zillow last checked: 7 hours ago
Listing updated: June 10, 2025 at 11:12am
Listed by:
Jihan Rachel E Brooks 260-760-1087,
DRH Realty of Indiana, LLC
Source: IRMLS,MLS#: 202447951
Travel times
Schedule tour
Select your preferred tour type — either in-person or real-time video tour — then discuss available options with the builder representative you're connected with.
Facts & features
Interior
Bedrooms & bathrooms
- Bedrooms: 4
- Bathrooms: 2
- Full bathrooms: 2
- Main level bedrooms: 4
Bedroom 1
- Level: Main
Bedroom 2
- Level: Main
Dining room
- Level: Main
- Area: 110
- Dimensions: 10 x 11
Kitchen
- Level: Main
- Area: 143
- Dimensions: 11 x 13
Living room
- Level: Main
- Area: 196
- Dimensions: 14 x 14
Heating
- Natural Gas, Forced Air
Cooling
- Central Air, SEER 14
Appliances
- Included: Disposal, Dishwasher, Microwave, Refrigerator, Gas Range, Electric Water Heater
- Laundry: Electric Dryer Hookup, Main Level, Washer Hookup
Features
- 1st Bdrm En Suite, Eat-in Kitchen, Kitchen Island, Open Floorplan, Pantry, Wiring-Smart Home, Stand Up Shower, Tub/Shower Combination, Main Level Bedroom Suite
- Flooring: Carpet, Vinyl
- Basement: Concrete
- Has fireplace: No
- Fireplace features: None
Interior area
- Total structure area: 1,771
- Total interior livable area: 1,771 sqft
- Finished area above ground: 1,771
- Finished area below ground: 0
Video & virtual tour
Property
Parking
- Total spaces: 2
- Parking features: Attached, Concrete
- Attached garage spaces: 2
- Has uncovered spaces: Yes
Features
- Levels: One
- Stories: 1
- Fencing: None
Lot
- Size: 8,319.96 Square Feet
- Dimensions: 130 x 125.38 x 9.46 x 37.28
- Features: Level, City/Town/Suburb
Details
- Parcel number: 021323277002.000041
Construction
Type & style
- Home type: SingleFamily
- Architectural style: Traditional
- Property subtype: Single Family Residence
Materials
- Stone, Vinyl Siding
- Foundation: Slab
- Roof: Dimensional Shingles
Condition
- New construction: Yes
- Year built: 2024
Details
- Builder name: DR Horton
- Warranty included: Yes
Utilities & green energy
- Gas: NIPSCO
- Sewer: City
- Water: City
Community & HOA
Community
- Features: Sidewalks
- Subdivision: Timber Creek
HOA
- Has HOA: Yes
- HOA fee: $378 annually
Location
- Region: New Haven
Financial & listing details
- Tax assessed value: $279,400
- Annual tax amount: $15
- Date on market: 12/23/2024
- Listing terms: Cash,Conventional,FHA,VA Loan
About the community
Welcome to Timber Creek, a new home community in New Haven, IN!
This new home community offers ranch and two-story floorplans with up to 2,600 square feet of living space. Popular open layouts and flexible living spaces that provide daily comfort for you and your family. Surrounded by trees, home sites are beautiful and provide serene views. Timber Creek is close to schools and shopping for everyday convenience.
Enjoy the benefits and peace of mind with our America's Smart Home® technology feature.
Take advantage of the opportunity to make Timber Creek your new home. Schedule a viewing today and experience the comfort and beauty this community offers before it's too late!

Timber Creek Parkway, New Haven, IN 46774
Source: DR Horton
