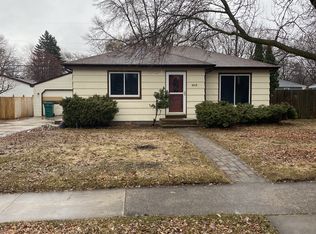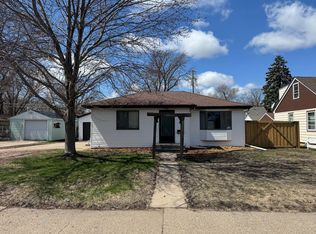Closed
$289,900
4524 Yates Ave N, Crystal, MN 55422
2beds
1,990sqft
Single Family Residence
Built in 1949
6,534 Square Feet Lot
$295,600 Zestimate®
$146/sqft
$2,077 Estimated rent
Home value
$295,600
$269,000 - $322,000
$2,077/mo
Zestimate® history
Loading...
Owner options
Explore your selling options
What's special
If you have been looking for a fully remodeled, move-in ready home, this delightful one-story might just be the one! This inviting home features an open floor plan and high functioning spaces. Since 2020, the main level has undergone a complete kitchen and bathroom remodel, new flooring throughout, new windows, updated electrical system, modern light fixtures, an added dishwasher, new garage service doors, and more, all with care and precision. The sunroom maintains fun, retro vibes and is perfect for a dining room, game area, reading nook, or an office! The basement is unfinished with high ceilings, the start of a bathroom, and is ready for you to add ~900 square feet to the house. The attached garage accesses both the main level and basement, and it could possibly fit two cars in tandem. Spend this fall enjoying the private, spacious and serene fenced-in backyard, complete with a fountain pond. The home is nestled on a quiet street, adjacent to Welcome Park. Easy access to Hwy 100 and just moments from Downtown Robbinsdale, where you can explore fantastic restaurants and breweries.
Zillow last checked: 8 hours ago
Listing updated: November 16, 2025 at 12:05am
Listed by:
Shae Hanson 612-730-7013,
Keller Williams Realty Integrity Lakes
Bought with:
Nicholas Landon
RE/MAX Advantage Plus
Source: NorthstarMLS as distributed by MLS GRID,MLS#: 6602356
Facts & features
Interior
Bedrooms & bathrooms
- Bedrooms: 2
- Bathrooms: 2
- Full bathrooms: 1
- 1/4 bathrooms: 1
Bedroom 1
- Level: Main
- Area: 132 Square Feet
- Dimensions: 11x12
Bedroom 2
- Level: Main
- Area: 132 Square Feet
- Dimensions: 11x12
Kitchen
- Level: Main
- Area: 208 Square Feet
- Dimensions: 13x16
Living room
- Level: Main
- Area: 156 Square Feet
- Dimensions: 13x12
Sun room
- Level: Main
- Area: 192 Square Feet
- Dimensions: 8x24
Heating
- Forced Air
Cooling
- Central Air
Appliances
- Included: Dishwasher, Dryer, Microwave, Range, Refrigerator, Stainless Steel Appliance(s), Washer
Features
- Basement: Block,Full
- Has fireplace: No
Interior area
- Total structure area: 1,990
- Total interior livable area: 1,990 sqft
- Finished area above ground: 1,073
- Finished area below ground: 0
Property
Parking
- Total spaces: 1
- Parking features: Attached, Concrete
- Attached garage spaces: 1
- Details: Garage Dimensions (16x29)
Accessibility
- Accessibility features: None
Features
- Levels: One
- Stories: 1
- Patio & porch: Patio
- Pool features: None
- Fencing: Wood
Lot
- Size: 6,534 sqft
- Dimensions: 43 x 57
- Features: Wooded
Details
- Foundation area: 1073
- Parcel number: 0911821340089
- Zoning description: Residential-Single Family
Construction
Type & style
- Home type: SingleFamily
- Property subtype: Single Family Residence
Materials
- Shake Siding
- Roof: Age 8 Years or Less,Asphalt,Pitched
Condition
- Age of Property: 76
- New construction: No
- Year built: 1949
Utilities & green energy
- Electric: 150 Amp Service, Power Company: Xcel Energy
- Gas: Natural Gas
- Sewer: City Sewer/Connected
- Water: City Water/Connected
Community & neighborhood
Location
- Region: Crystal
- Subdivision: West Lilac Terrace 3rd Unit
HOA & financial
HOA
- Has HOA: No
Other
Other facts
- Road surface type: Paved
Price history
| Date | Event | Price |
|---|---|---|
| 11/15/2024 | Sold | $289,900$146/sqft |
Source: | ||
| 10/11/2024 | Pending sale | $289,900$146/sqft |
Source: | ||
| 9/26/2024 | Listed for sale | $289,900+28.3%$146/sqft |
Source: | ||
| 10/2/2020 | Sold | $225,900-1.7%$114/sqft |
Source: | ||
| 9/3/2020 | Pending sale | $229,900$116/sqft |
Source: RE/MAX Advantage Plus #5618813 | ||
Public tax history
| Year | Property taxes | Tax assessment |
|---|---|---|
| 2025 | $3,571 +8.8% | $235,800 -8.2% |
| 2024 | $3,281 +6.8% | $256,800 +2.4% |
| 2023 | $3,073 +11.1% | $250,900 +4.1% |
Find assessor info on the county website
Neighborhood: 55422
Nearby schools
GreatSchools rating
- 2/10Forest Elementary SchoolGrades: PK-5Distance: 0.7 mi
- 2/10Robbinsdale Middle SchoolGrades: 6-8Distance: 1.1 mi
- 3/10Robbinsdale Cooper Senior High SchoolGrades: 9-12Distance: 1.5 mi

Get pre-qualified for a loan
At Zillow Home Loans, we can pre-qualify you in as little as 5 minutes with no impact to your credit score.An equal housing lender. NMLS #10287.
Sell for more on Zillow
Get a free Zillow Showcase℠ listing and you could sell for .
$295,600
2% more+ $5,912
With Zillow Showcase(estimated)
$301,512
