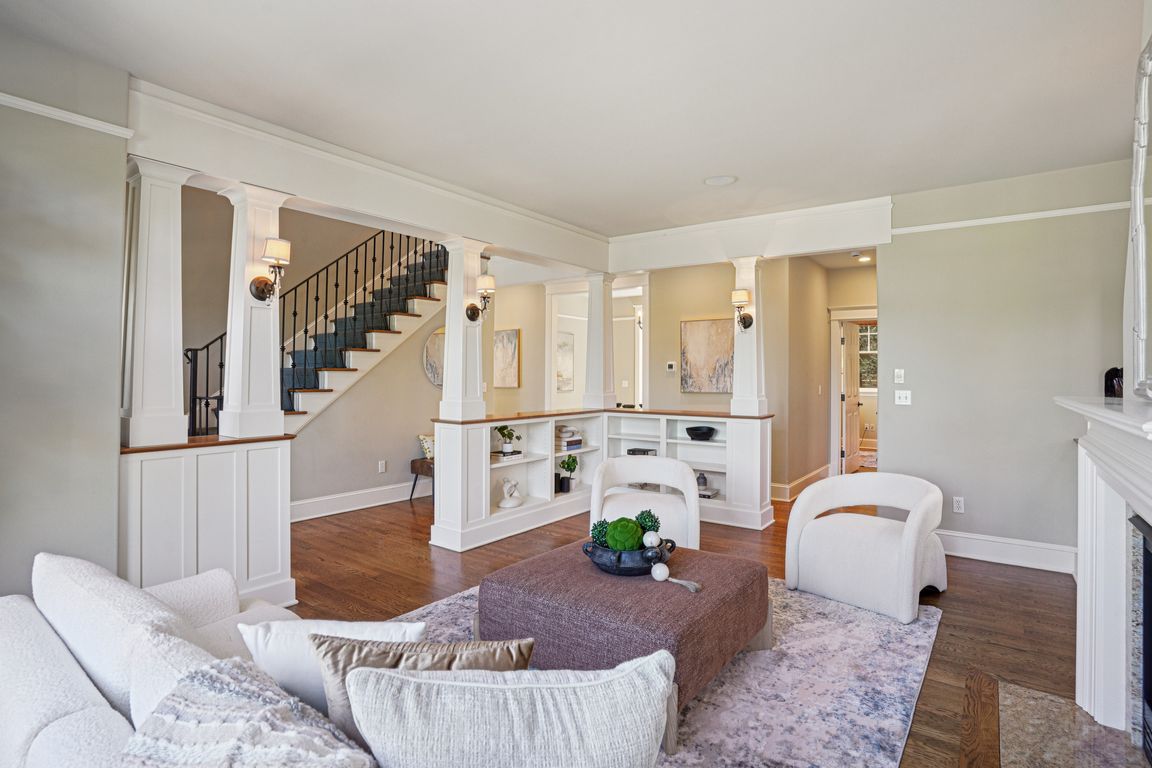
ActivePrice cut: $50K (10/14)
$2,745,000
4beds
3,280sqft
4525 55th Avenue NE, Seattle, WA 98105
4beds
3,280sqft
Single family residence
Built in 2001
3,942 sqft
2 Attached garage spaces
$837 price/sqft
What's special
Updated kitchenHigh ceilingsLight filled family roomHuge multi-purpose roomJack and jill bathroomQuiet dead end street
Elegant, modern Tudor located on quiet, dead end street with picturesque views of the lake from the main and upper floors. The main floor features a formal living room, a light filled family room that opens to an updated kitchen, plus an versatile den/office and half bath. Upstairs you'll find views ...
- 59 days |
- 3,573 |
- 134 |
Likely to sell faster than
Source: NWMLS,MLS#: 2423108
Travel times
Family Room
Kitchen
Primary Bedroom
Zillow last checked: 7 hours ago
Listing updated: October 20, 2025 at 09:43am
Listed by:
David K Marks,
Portico Real Estate,
Heather Stovall,
Portico Real Estate
Source: NWMLS,MLS#: 2423108
Facts & features
Interior
Bedrooms & bathrooms
- Bedrooms: 4
- Bathrooms: 4
- Full bathrooms: 3
- 1/2 bathrooms: 1
- Main level bathrooms: 1
Bedroom
- Level: Lower
Bathroom full
- Level: Lower
Other
- Level: Main
Bonus room
- Level: Lower
Dining room
- Level: Main
Entry hall
- Level: Main
Family room
- Level: Main
Kitchen with eating space
- Level: Main
Living room
- Level: Main
Heating
- Fireplace, Forced Air, Electric
Cooling
- Central Air
Appliances
- Included: Dishwasher(s), Disposal, Dryer(s), Refrigerator(s), Stove(s)/Range(s), Washer(s), Garbage Disposal, Water Heater Location: Basement
Features
- Bath Off Primary, Dining Room
- Windows: Double Pane/Storm Window
- Basement: Finished
- Number of fireplaces: 2
- Fireplace features: Gas, Main Level: 1, Upper Level: 1, Fireplace
Interior area
- Total structure area: 3,280
- Total interior livable area: 3,280 sqft
Video & virtual tour
Property
Parking
- Total spaces: 2
- Parking features: Attached Garage
- Attached garage spaces: 2
Features
- Levels: Two
- Stories: 2
- Entry location: Main
- Patio & porch: Bath Off Primary, Double Pane/Storm Window, Dining Room, Fireplace, Security System
- Has view: Yes
- View description: Lake, Mountain(s)
- Has water view: Yes
- Water view: Lake
Lot
- Size: 3,942.18 Square Feet
- Features: Dead End Street, Paved, Sidewalk, Fenced-Partially, Gas Available, Patio
- Topography: Level,Terraces
Details
- Parcel number: 4218400050
- Zoning: NR3
- Zoning description: Jurisdiction: City
- Special conditions: Standard
- Other equipment: Leased Equipment: None
Construction
Type & style
- Home type: SingleFamily
- Architectural style: Contemporary
- Property subtype: Single Family Residence
Materials
- Stucco
- Foundation: Poured Concrete
- Roof: Composition
Condition
- Very Good
- Year built: 2001
- Major remodel year: 2001
Utilities & green energy
- Electric: Company: Seattle City Light
- Sewer: Sewer Connected, Company: Seattle Public Utilities
- Water: Public, Company: Seattle Public Utilities
Community & HOA
Community
- Security: Security System
- Subdivision: Laurelhurst
Location
- Region: Seattle
Financial & listing details
- Price per square foot: $837/sqft
- Tax assessed value: $2,634,000
- Annual tax amount: $24,809
- Date on market: 8/25/2025
- Listing terms: Cash Out,Conventional,VA Loan
- Inclusions: Dishwasher(s), Dryer(s), Garbage Disposal, Leased Equipment, Refrigerator(s), Stove(s)/Range(s), Washer(s)
- Cumulative days on market: 61 days