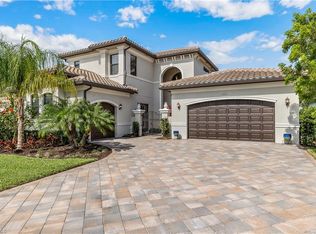Sold for $1,864,323 on 01/16/24
$1,864,323
4525 Azalea DR, NAPLES, FL 34119
3beds
3,072sqft
Single Family Residence
Built in 2019
9,147.6 Square Feet Lot
$1,679,300 Zestimate®
$607/sqft
$5,670 Estimated rent
Home value
$1,679,300
$1.54M - $1.83M
$5,670/mo
Zestimate® history
Loading...
Owner options
Explore your selling options
What's special
Welcome to your dream oasis in the highly desirable "Carlyle" floorplan in the prestigious Stonecreek neighborhood! This stunning home is being offered furnished for immediate enjoyment, and boasts a luxurious brand new pool and spa with all the bells and whistles, making it the perfect retreat to host barbecues and pool parties, or simply unwind with a gorgeous sunset view. The outdoor space surrounding the pool is an entertainer's dream, with panoramic screen and brand new custom outdoor kitchen. Feel storm safe with electric lanai storm screen, and easy-close accordian shutters. Retreat to your spacious master suite with an ensuite bathroom that features modern fixtures and finishes, and two walk-in closets with custom built-ins. Other features include a wet bar, 3 car garage, custom wall unit and more. This like-new home has been meticulously cared for and updated to meet the highest standards of modern living. Stonecreek is known for its upscale living in an amenity rich community, with excellent schools, and proximity to parks, shopping, and dining. You'll have everything you need within reach.
Zillow last checked: 8 hours ago
Listing updated: January 17, 2024 at 07:31am
Listed by:
Angela Rizzi, LLC 239-598-1188,
William Raveis Real Estate
Bought with:
Christina Walsh Peterson
DomainRealty.com LLC
Source: SWFLMLS,MLS#: 223069660 Originating MLS: Naples
Originating MLS: Naples
Facts & features
Interior
Bedrooms & bathrooms
- Bedrooms: 3
- Bathrooms: 4
- Full bathrooms: 3
- 1/2 bathrooms: 1
Bedroom
- Features: First Floor Bedroom
Dining room
- Features: Breakfast Bar, Eat-in Kitchen, Formal
Kitchen
- Features: Gas Available, Island, Pantry
Heating
- Central
Cooling
- Ceiling Fan(s), Central Air
Appliances
- Included: Dishwasher, Disposal, Dryer, Microwave, Range, Refrigerator/Freezer, Refrigerator/Icemaker, Self Cleaning Oven, Washer, Wine Cooler
- Laundry: Inside, Laundry Tub
Features
- Built-In Cabinets, Closet Cabinets, Coffered Ceiling(s), Custom Mirrors, Laundry Tub, Pantry, Smoke Detectors, Tray Ceiling(s), Vaulted Ceiling(s), Wet Bar, Window Coverings, Den - Study, Great Room, Laundry in Residence, Screened Lanai/Porch
- Flooring: Carpet, Tile
- Doors: Impact Resistant Doors
- Windows: Window Coverings, Impact Resistant Windows, Shutters, Shutters - Screens/Fabric
- Has fireplace: No
- Furnished: Yes
Interior area
- Total structure area: 4,153
- Total interior livable area: 3,072 sqft
Property
Parking
- Total spaces: 3
- Parking features: Driveway, Attached
- Attached garage spaces: 3
- Has uncovered spaces: Yes
Features
- Stories: 1
- Patio & porch: Screened Lanai/Porch
- Exterior features: Outdoor Grill, Outdoor Kitchen
- Has private pool: Yes
- Pool features: Community, Pool/Spa Combo, In Ground, Custom Upgrades, Gas Heat, Salt Water, Screen Enclosure
- Has spa: Yes
- Spa features: Community, In Ground, Heated, Pool Integrated, Screened
- Has view: Yes
- View description: Lake, Water
- Has water view: Yes
- Water view: Lake,Water
- Waterfront features: Lake
- Frontage type: Lakefront
Lot
- Size: 9,147 sqft
- Features: Regular
Details
- Additional structures: Cabana, Tennis Court(s), Outdoor Kitchen
- Parcel number: 74937505400
Construction
Type & style
- Home type: SingleFamily
- Architectural style: Ranch
- Property subtype: Single Family Residence
Materials
- Block, Stucco
- Foundation: Concrete Block
- Roof: Tile
Condition
- New construction: No
- Year built: 2019
Utilities & green energy
- Gas: Natural
- Water: Central
Community & neighborhood
Security
- Security features: Security System, Smoke Detector(s), Gated Community
Community
- Community features: Clubhouse, Park, Pool, Fitness Center, Sidewalks, Street Lights, Tennis Court(s), Gated
Location
- Region: Naples
- Subdivision: STONECREEK
HOA & financial
HOA
- Has HOA: Yes
- HOA fee: $4,840 annually
- Amenities included: Basketball Court, Bike And Jog Path, Billiard Room, Cabana, Clubhouse, Park, Pool, Community Room, Spa/Hot Tub, Fitness Center, Hobby Room, Internet Access, Pickleball, Play Area, Sidewalk, Streetlight, Tennis Court(s), Underground Utility, Volleyball
Other
Other facts
- Road surface type: Paved
- Contingency: Inspection
Price history
| Date | Event | Price |
|---|---|---|
| 1/16/2024 | Sold | $1,864,323-6.3%$607/sqft |
Source: | ||
| 12/5/2023 | Pending sale | $1,990,000$648/sqft |
Source: | ||
| 10/29/2023 | Listed for sale | $1,990,000+115.6%$648/sqft |
Source: | ||
| 8/16/2022 | Listing removed | $923,000+2.7%$300/sqft |
Source: | ||
| 2/18/2021 | Sold | $899,000-2.6%$293/sqft |
Source: Public Record | ||
Public tax history
| Year | Property taxes | Tax assessment |
|---|---|---|
| 2024 | $11,681 -7.9% | $1,193,834 -10.3% |
| 2023 | $12,680 +1.6% | $1,331,378 +11.6% |
| 2022 | $12,483 +87.5% | $1,193,046 +84% |
Find assessor info on the county website
Neighborhood: 34119
Nearby schools
GreatSchools rating
- 10/10Laurel Oak Elementary SchoolGrades: PK-5Distance: 3.1 mi
- 10/10Oakridge Middle SchoolGrades: 6-8Distance: 3.8 mi
- 6/10Gulf Coast High SchoolGrades: 9-12Distance: 3 mi
Schools provided by the listing agent
- Elementary: LAUREL OAK
- Middle: OAKRIDGE
- High: GULF COAST
Source: SWFLMLS. This data may not be complete. We recommend contacting the local school district to confirm school assignments for this home.

Get pre-qualified for a loan
At Zillow Home Loans, we can pre-qualify you in as little as 5 minutes with no impact to your credit score.An equal housing lender. NMLS #10287.
Sell for more on Zillow
Get a free Zillow Showcase℠ listing and you could sell for .
$1,679,300
2% more+ $33,586
With Zillow Showcase(estimated)
$1,712,886