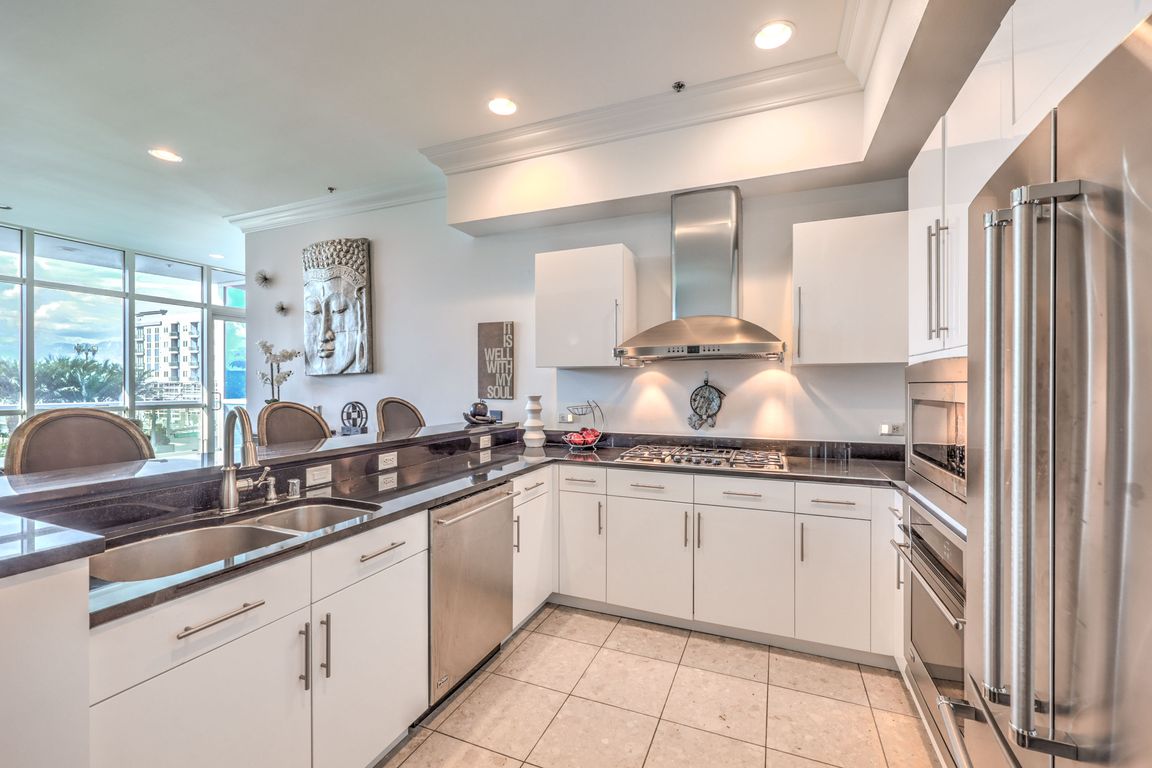
PendingPrice cut: $30K (8/10)
$459,999
2beds
1,488sqft
4525 Dean Martin Dr UNIT 302, Las Vegas, NV 89103
2beds
1,488sqft
Condominium
Built in 2006
1 Parking space
$309 price/sqft
$1,273 monthly HOA fee
What's special
Open-concept layoutStunning mountain viewsDual sinksFloor-to-ceiling windowsGenerously sized closetsElectric shadesChic wall coverings
Experience elevated living in this fully furnished, elegantly designed 3rd floor luxury condo with stunning mountain views—perfect for savoring iconic Las Vegas sunsets from your private balcony! The open-concept layout blends style and functionality, featuring a sunlit breakfast nook and a fully upgraded kitchen. Design touches include high-gloss cabinets, custom stainless steel ...
- 323 days |
- 456 |
- 20 |
Source: LVR,MLS#: 2634659 Originating MLS: Greater Las Vegas Association of Realtors Inc
Originating MLS: Greater Las Vegas Association of Realtors Inc
Travel times
Kitchen
Living Room
Primary Bedroom
Zillow last checked: 7 hours ago
Listing updated: October 01, 2025 at 12:02pm
Listed by:
Olga Moreno S.0200387 (702)271-0650,
eXp Realty
Source: LVR,MLS#: 2634659 Originating MLS: Greater Las Vegas Association of Realtors Inc
Originating MLS: Greater Las Vegas Association of Realtors Inc
Facts & features
Interior
Bedrooms & bathrooms
- Bedrooms: 2
- Bathrooms: 2
- Full bathrooms: 2
Primary bedroom
- Description: Walk-In Closet(s)
- Dimensions: 12x12
Bedroom 2
- Description: Ceiling Fan
- Dimensions: 12x12
Dining room
- Description: Dining Area
- Dimensions: 9x8
Great room
- Dimensions: 20x15
Kitchen
- Description: Breakfast Bar/Counter
- Dimensions: 15x9
Heating
- Electric, Individual
Cooling
- Electric, 1 Unit
Appliances
- Included: Built-In Gas Oven, Dryer, Dishwasher, Gas Cooktop, Disposal, Microwave, Refrigerator, Range Hood, Stainless Steel Appliance(s), Washer
- Laundry: Electric Dryer Hookup, Laundry Closet
Features
- Ceiling Fan(s), Window Treatments
- Flooring: Hardwood
- Windows: Blinds, Insulated Windows
- Has fireplace: No
- Furnished: Yes
Interior area
- Total structure area: 1,488
- Total interior livable area: 1,488 sqft
Video & virtual tour
Property
Parking
- Total spaces: 1
- Parking features: Assigned, Covered, Underground, Valet, Guest
Features
- Exterior features: Other
- Pool features: Association, Community
- Has view: Yes
- View description: City, Mountain(s), Pool
Details
- Parcel number: 16220311013
Construction
Type & style
- Home type: Condo
- Architectural style: High Rise
- Property subtype: Condominium
Condition
- Resale
- Year built: 2006
Utilities & green energy
- Utilities for property: Cable Available
Green energy
- Energy efficient items: Windows
Community & HOA
Community
- Features: Pool
- Security: 24 Hour Security
- Subdivision: Panorama Towers 1
HOA
- Has HOA: Yes
- Amenities included: Basketball Court, Business Center, Dog Park, Fitness Center, Gated, Media Room, Pool, Racquetball, Guard, Spa/Hot Tub, Security, Storage
- HOA fee: $1,273 monthly
- HOA name: Panorama Towers
- HOA phone: 702-740-8553
Location
- Region: Las Vegas
Financial & listing details
- Price per square foot: $309/sqft
- Tax assessed value: $663,591
- Annual tax amount: $3,536
- Date on market: 11/22/2024
- Listing agreement: Exclusive Right To Sell
- Listing terms: Cash,Conventional