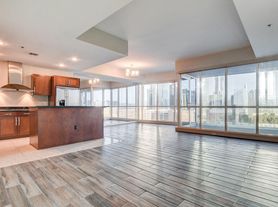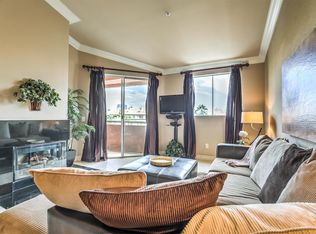Fully furnished and move-in ready! Welcome to Panorama Towers, the world class resorts. This beautiful 1bed 1.5 bath condo features floor to ceiling windows that fill the open living space with natural light, NEW FLOORING. Open concept kitchen with stainless steel appliances and breakfast bar, plus in unit washer and dryer for ultimate convenience. Residents enjoy resort style amenities, including a sparkling pool & spa, fitness center, BBQ area, and resident lounge. Additional perks include 24 hour security, concierge service, and a complimentary coffee bar in the lobby. A must see!
The data relating to real estate for sale on this web site comes in part from the INTERNET DATA EXCHANGE Program of the Greater Las Vegas Association of REALTORS MLS. Real estate listings held by brokerage firms other than this site owner are marked with the IDX logo.
Information is deemed reliable but not guaranteed.
Copyright 2022 of the Greater Las Vegas Association of REALTORS MLS. All rights reserved.
Condo for rent
$2,000/mo
4525 Dean Martin Dr UNIT 410, Las Vegas, NV 89103
1beds
759sqft
Price may not include required fees and charges.
Condo
Available now
No pets
Central air, electric
In unit laundry
Assigned parking
What's special
Sparkling pool and spaBbq areaFloor to ceiling windowsStainless steel appliancesOpen concept kitchenBreakfast barOpen living space
- 26 days |
- -- |
- -- |
Travel times
Looking to buy when your lease ends?
Consider a first-time homebuyer savings account designed to grow your down payment with up to a 6% match & a competitive APY.
Facts & features
Interior
Bedrooms & bathrooms
- Bedrooms: 1
- Bathrooms: 2
- 3/4 bathrooms: 1
- 1/2 bathrooms: 1
Cooling
- Central Air, Electric
Appliances
- Included: Dishwasher, Disposal, Dryer, Microwave, Range, Refrigerator, Washer
- Laundry: In Unit
Features
- Window Treatments
- Furnished: Yes
Interior area
- Total interior livable area: 759 sqft
Video & virtual tour
Property
Parking
- Parking features: Assigned, Valet
- Details: Contact manager
Features
- Exterior features: Architecture Style: High Rise, Assigned, Barbecue, Basketball Court, Covered, Gated, Guard, Indoor, Pets - No, Pool, Valet, Window Treatments
- Has spa: Yes
- Spa features: Hottub Spa
Details
- Parcel number: 16220311029
Construction
Type & style
- Home type: Condo
- Property subtype: Condo
Condition
- Year built: 2006
Building
Management
- Pets allowed: No
Community & HOA
Community
- Security: Gated Community
HOA
- Amenities included: Basketball Court
Location
- Region: Las Vegas
Financial & listing details
- Lease term: Contact For Details
Price history
| Date | Event | Price |
|---|---|---|
| 10/28/2025 | Listed for rent | $2,000-4.8%$3/sqft |
Source: LVR #2730151 | ||
| 1/19/2024 | Listing removed | -- |
Source: LVR #2551033 | ||
| 1/6/2024 | Listed for rent | $2,100+40.1%$3/sqft |
Source: LVR #2551033 | ||
| 10/11/2019 | Listing removed | $1,499$2/sqft |
Source: Nevada Real Estate Corp #2135018 | ||
| 9/13/2019 | Listed for rent | $1,499+3.4%$2/sqft |
Source: Nevada Real Estate Corp #2135018 | ||
Neighborhood: Paradise
There are 10 available units in this apartment building

