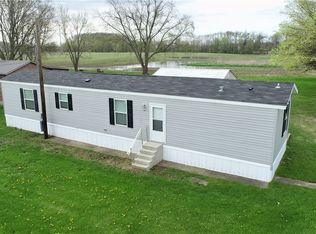Sold for $170,000
$170,000
4525 Doylestown Rd, Creston, OH 44217
3beds
1,344sqft
Manufactured Home, Single Family Residence
Built in 1990
0.43 Acres Lot
$186,500 Zestimate®
$126/sqft
$909 Estimated rent
Home value
$186,500
$172,000 - $201,000
$909/mo
Zestimate® history
Loading...
Owner options
Explore your selling options
What's special
This is a newly listed 1,344 sqft three bedroom two full bath ranch manufactured home Converted to real estate built in 1990 by Redman Homes. The master bedroom has a large tub and French doors. The home has skylights for natural lighting and vaulted ceilings. The kitchen and dining room are open to the spacious living room area. Some of the updates include: Newer roof with a tear off of shingles and skylights re-sealed May 2023, Central air conditioner 2018-2019, Tankless Water Heater, Furnace, some appliances and aerator. The home has a Generac Standby Generator (needs repair). The 30 x 30 garage has two garage door openers, Heat, electric, and a 33 x 14 lean-to garage adding plenty of space for a third vehicle. The shed is a 20 x 12 adding plenty of room for more storage. This is just outside Creston Village limits and has Creston water in Norwayne School District on a country lot just shy of half an acre of land. Call today for your private showing.
Zillow last checked: 8 hours ago
Listing updated: November 03, 2024 at 04:34pm
Listing Provided by:
Kenneth M Gray 330-435-3316ken@grayestatesllc.com,
Gray Estates, LLC
Bought with:
Kenneth M Gray, 2017003570
Gray Estates, LLC
Source: MLS Now,MLS#: 5072666 Originating MLS: Medina County Board of REALTORS
Originating MLS: Medina County Board of REALTORS
Facts & features
Interior
Bedrooms & bathrooms
- Bedrooms: 3
- Bathrooms: 2
- Full bathrooms: 2
- Main level bathrooms: 2
- Main level bedrooms: 3
Heating
- Forced Air, Gas
Cooling
- Central Air, Ceiling Fan(s)
Appliances
- Included: Dryer, Dishwasher, Range, Refrigerator, Washer
- Laundry: Main Level
Features
- Ceiling Fan(s), Laminate Counters, Primary Downstairs, Vaulted Ceiling(s)
- Basement: Crawl Space
- Has fireplace: No
Interior area
- Total structure area: 1,344
- Total interior livable area: 1,344 sqft
- Finished area above ground: 1,344
- Finished area below ground: 0
Property
Parking
- Total spaces: 3
- Parking features: Concrete, Driveway, Detached, Garage, Garage Door Opener, Heated Garage, Deck
- Garage spaces: 3
Features
- Levels: One
- Stories: 1
- Patio & porch: Deck
Lot
- Size: 0.43 Acres
- Features: Back Yard, Flat, Level, Few Trees
Details
- Additional structures: Shed(s)
- Parcel number: 0700468000
Construction
Type & style
- Home type: MobileManufactured
- Architectural style: Manufactured Home,Mobile Home,Ranch
- Property subtype: Manufactured Home, Single Family Residence
Materials
- Brick, Cedar
- Foundation: Brick/Mortar, Slab
- Roof: Asphalt,Fiberglass,Metal,Pitched
Condition
- Year built: 1990
Details
- Builder name: Redman
Utilities & green energy
- Sewer: Private Sewer, Septic Tank
- Water: Public
Community & neighborhood
Community
- Community features: Playground, Park
Location
- Region: Creston
- Subdivision: Coen Allotment #2
Price history
| Date | Event | Price |
|---|---|---|
| 11/1/2024 | Sold | $170,000+0.6%$126/sqft |
Source: | ||
| 10/1/2024 | Pending sale | $169,000$126/sqft |
Source: | ||
| 9/27/2024 | Listed for sale | $169,000$126/sqft |
Source: | ||
Public tax history
| Year | Property taxes | Tax assessment |
|---|---|---|
| 2024 | $1,440 +35.1% | $37,770 |
| 2023 | $1,066 +36.9% | $37,770 +37% |
| 2022 | $779 +291.1% | $27,560 +124.8% |
Find assessor info on the county website
Neighborhood: 44217
Nearby schools
GreatSchools rating
- 7/10Norwayne Elementary SchoolGrades: K-5Distance: 1.4 mi
- 8/10Norwayne Middle SchoolGrades: 6-8Distance: 1.6 mi
- 5/10Norwayne High SchoolGrades: 9-12Distance: 1.6 mi
Schools provided by the listing agent
- District: Norwayne - 8504
Source: MLS Now. This data may not be complete. We recommend contacting the local school district to confirm school assignments for this home.
Get a cash offer in 3 minutes
Find out how much your home could sell for in as little as 3 minutes with a no-obligation cash offer.
Estimated market value
$186,500
