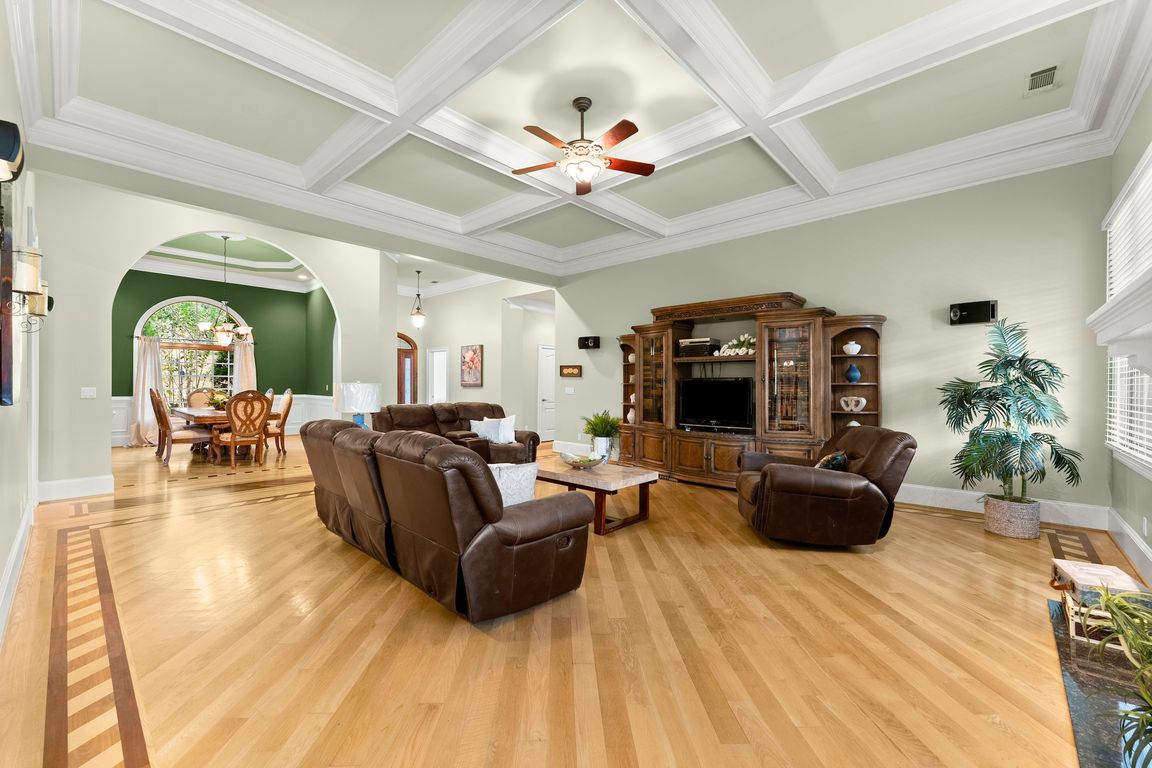
Active
$760,000
4beds
3,352sqft
4525 Legacy Ct, Hoschton, GA 30548
4beds
3,352sqft
Single family residence
Built in 2004
0.75 Acres
3 Attached garage spaces
$227 price/sqft
$375 annually HOA fee
What's special
Crackling fireplaceGenerous islandAiry open floor planOversized dining roomGrand entrywayTiled walk-in showerGranite countertops
From the moment you turn into Chateau Forest, you feel it-a sense of calm, of timeless elegance, of coming home. Nestled in this quiet, upscale community is a ranch-style home that was built for both gathering and retreat. Step inside and the grand entryway welcomes you with an airy, open ...
- 66 days |
- 398 |
- 6 |
Source: GAMLS,MLS#: 10617752
Travel times
Living Room
Kitchen
Primary Bedroom
Zillow last checked: 8 hours ago
Listing updated: October 16, 2025 at 10:06pm
Listed by:
Anica Pernes 770-912-5011,
Virtual Properties Realty.com
Source: GAMLS,MLS#: 10617752
Facts & features
Interior
Bedrooms & bathrooms
- Bedrooms: 4
- Bathrooms: 3
- Full bathrooms: 3
- Main level bathrooms: 3
- Main level bedrooms: 4
Rooms
- Room types: Laundry, Other
Dining room
- Features: Seats 12+, Separate Room
Kitchen
- Features: Kitchen Island, Walk-in Pantry
Heating
- Central, Heat Pump, Hot Water, Natural Gas
Cooling
- Attic Fan, Ceiling Fan(s), Central Air
Appliances
- Included: Dishwasher, Dryer, Gas Water Heater, Microwave, Refrigerator
- Laundry: Other
Features
- Central Vacuum, Master On Main Level
- Flooring: Hardwood, Tile
- Windows: Double Pane Windows, Skylight(s)
- Basement: Bath/Stubbed,Daylight,Exterior Entry,Full,Interior Entry,Unfinished
- Number of fireplaces: 1
- Fireplace features: Factory Built, Family Room
- Common walls with other units/homes: No Common Walls
Interior area
- Total structure area: 3,352
- Total interior livable area: 3,352 sqft
- Finished area above ground: 3,352
- Finished area below ground: 0
Video & virtual tour
Property
Parking
- Total spaces: 3
- Parking features: Attached, Basement, Garage, Garage Door Opener, Side/Rear Entrance
- Has attached garage: Yes
Accessibility
- Accessibility features: Accessible Full Bath, Accessible Hallway(s), Accessible Kitchen
Features
- Levels: Two
- Stories: 2
- Exterior features: Balcony
- Has view: Yes
- View description: Seasonal View
- Body of water: None
Lot
- Size: 0.75 Acres
- Features: Cul-De-Sac, Other, Private
- Residential vegetation: Grassed
Details
- Parcel number: XX026B 033
- Other equipment: Electric Air Filter, Intercom
Construction
Type & style
- Home type: SingleFamily
- Architectural style: Brick Front,Craftsman,Ranch
- Property subtype: Single Family Residence
Materials
- Concrete, Stone, Stucco
- Foundation: Block, Slab
- Roof: Composition
Condition
- Resale
- New construction: No
- Year built: 2004
Utilities & green energy
- Electric: 220 Volts
- Sewer: Septic Tank
- Water: Public
- Utilities for property: Cable Available, Electricity Available, Natural Gas Available, Phone Available, Underground Utilities, Water Available
Community & HOA
Community
- Features: None
- Security: Smoke Detector(s)
- Subdivision: Chateau Forest
HOA
- Has HOA: Yes
- Services included: Maintenance Grounds
- HOA fee: $375 annually
Location
- Region: Hoschton
Financial & listing details
- Price per square foot: $227/sqft
- Tax assessed value: $696,162
- Annual tax amount: $6,797
- Date on market: 10/3/2025
- Cumulative days on market: 66 days
- Listing agreement: Exclusive Right To Sell
- Listing terms: Cash,Conventional,FHA,VA Loan
- Electric utility on property: Yes