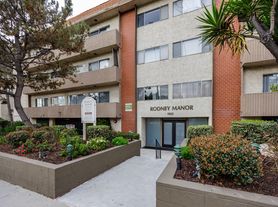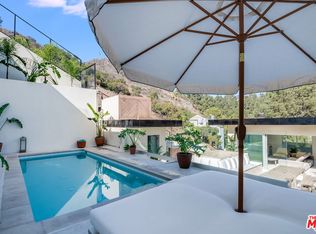Welcome to your dream home located in the prestigious Los Feliz area of Los Angeles! This newly built 3,600 square foot home offers six bedrooms and five bathrooms, perfect for a large family or those who love to entertain guests. As soon as you step inside, you'll be welcomed by beautiful hardwood floors and an open floor plan that seamlessly connects the indoor and outdoor living spaces. The large sliding glass doors open up to a beautiful backyard, allowing for plenty of natural light to flow into the home. The kitchen is a chef's dream, with marble countertops, top-of-the-line Viking stainless steel appliances, and a built-in breakfast nook. The lower level also features an office space with built-in double desks, making it the perfect place to work from home. Upstairs, you'll find a den and a luxurious primary bedroom suite. The primary suite includes a private balcony, a huge closet, and an oversized walk-in shower with wall-to-ceiling marble. And if you're looking for a place to unwind after a long day, the rooftop balcony boasts a spa and breathtaking views. The backyard is perfect for entertaining guests or enjoying a peaceful afternoon with your family. There are two detached structures that can be used as additional workspaces or for hosting outdoor events. Don't miss out on the opportunity to live in this stunning Los Feliz home. Contact us today to schedule a viewing!
Copyright The MLS. All rights reserved. Information is deemed reliable but not guaranteed.
House for rent
$14,995/mo
4525 Melbourne Ave, Los Angeles, CA 90027
6beds
3,600sqft
Price may not include required fees and charges.
Singlefamily
Available now
-- Pets
Central air, ceiling fan
In unit laundry
Driveway parking
Central, fireplace
What's special
Private balconyLuxurious primary bedroom suiteBeautiful backyardMarble countertopsOpen floor planBreathtaking viewsBuilt-in breakfast nook
- 92 days |
- -- |
- -- |
Travel times
Facts & features
Interior
Bedrooms & bathrooms
- Bedrooms: 6
- Bathrooms: 5
- Full bathrooms: 5
Rooms
- Room types: Dining Room, Library, Office, Walk In Closet
Heating
- Central, Fireplace
Cooling
- Central Air, Ceiling Fan
Appliances
- Included: Dishwasher, Disposal, Dryer, Freezer, Microwave, Range Oven, Refrigerator, Washer
- Laundry: In Unit, Inside, Laundry Area
Features
- Ceiling Fan(s), View, Walk-In Closet(s)
- Flooring: Hardwood
- Has fireplace: Yes
Interior area
- Total interior livable area: 3,600 sqft
Property
Parking
- Parking features: Driveway, Covered
- Details: Contact manager
Features
- Exterior features: Contact manager
- Has view: Yes
- View description: City View
Details
- Parcel number: 5590019017
Construction
Type & style
- Home type: SingleFamily
- Architectural style: CapeCod
- Property subtype: SingleFamily
Condition
- Year built: 1924
Community & HOA
Location
- Region: Los Angeles
Financial & listing details
- Lease term: 1+Year
Price history
| Date | Event | Price |
|---|---|---|
| 7/19/2025 | Price change | $14,995-3.3%$4/sqft |
Source: | ||
| 7/8/2025 | Listed for rent | $15,499+3.4%$4/sqft |
Source: | ||
| 5/5/2023 | Listing removed | -- |
Source: Zillow Rentals | ||
| 4/8/2023 | Price change | $14,9950%$4/sqft |
Source: Zillow Rentals | ||
| 3/11/2023 | Listed for rent | $15,000$4/sqft |
Source: Zillow Rentals | ||

